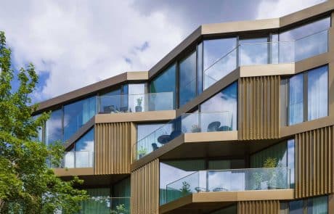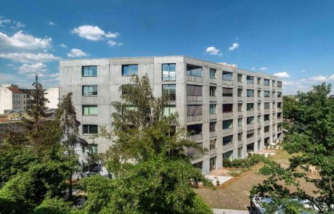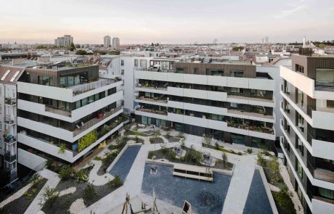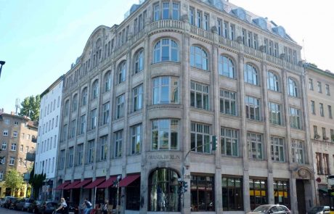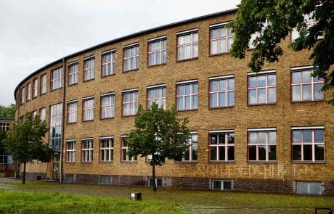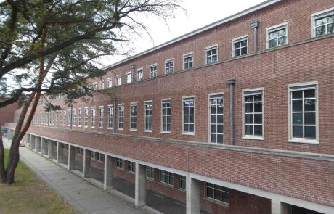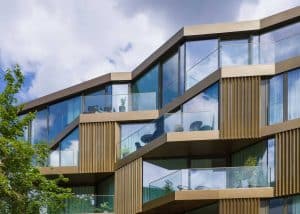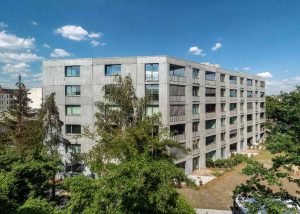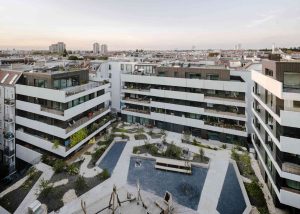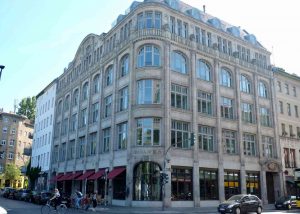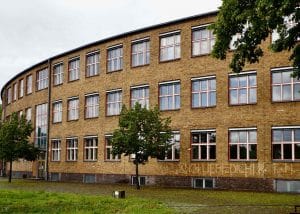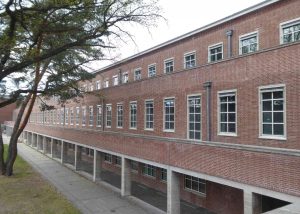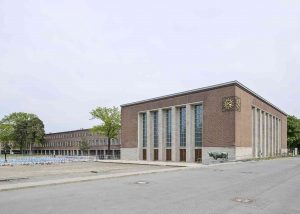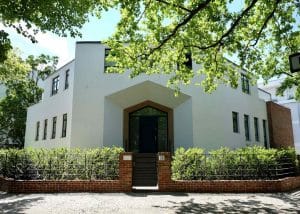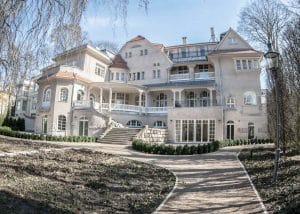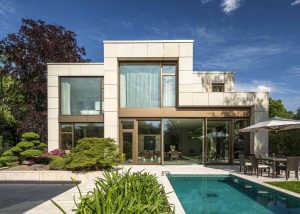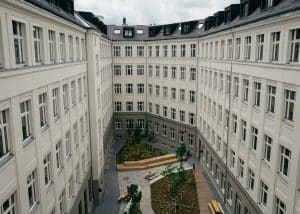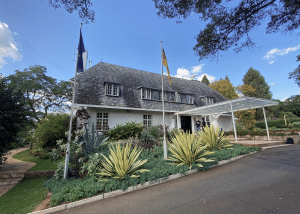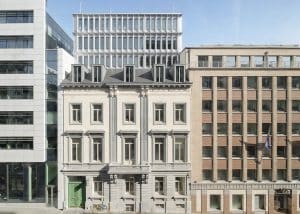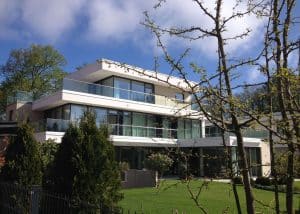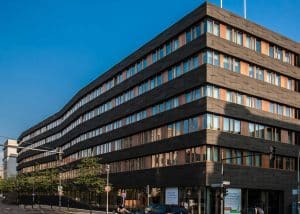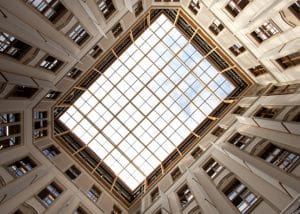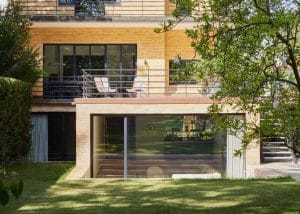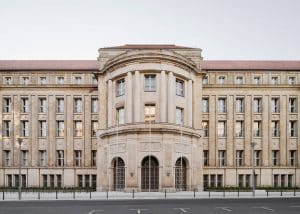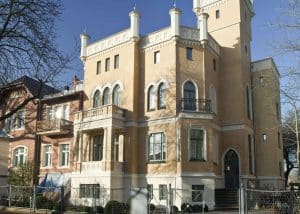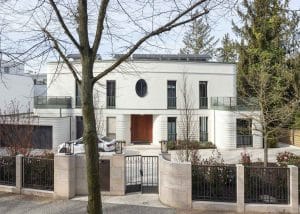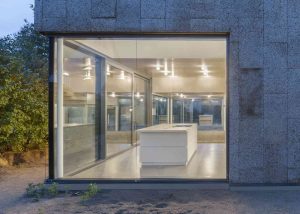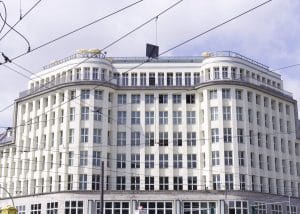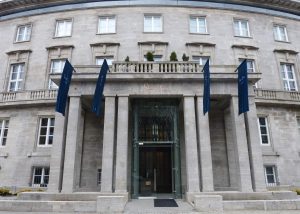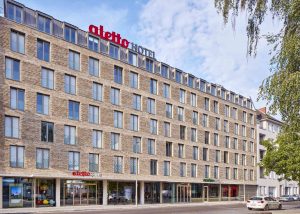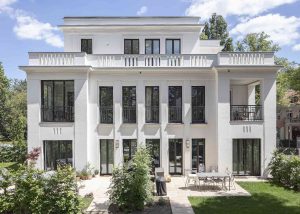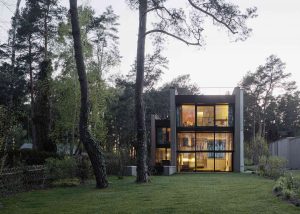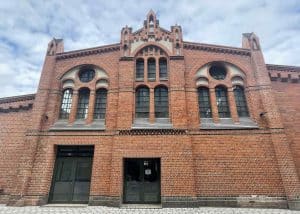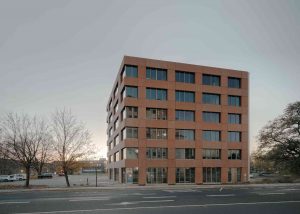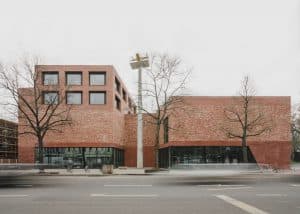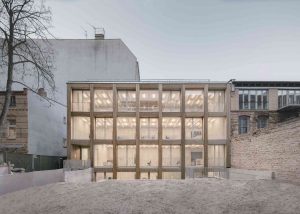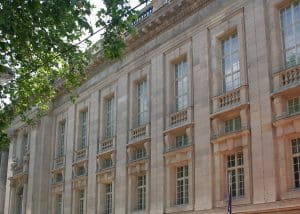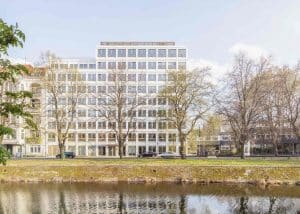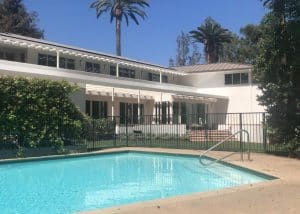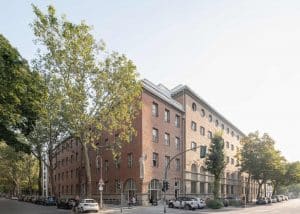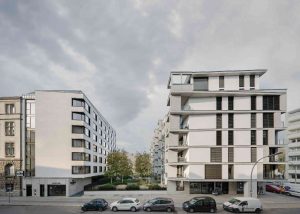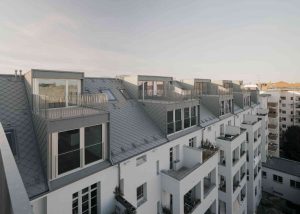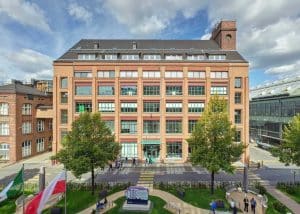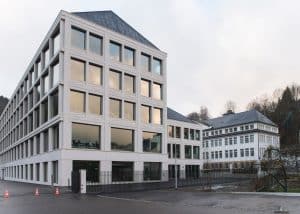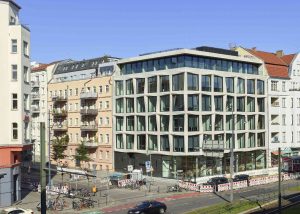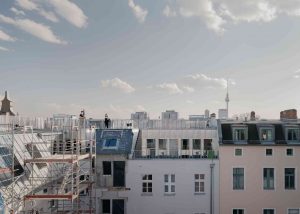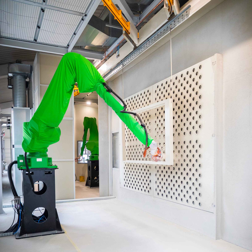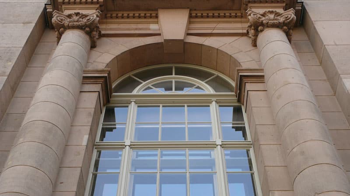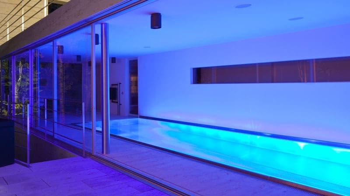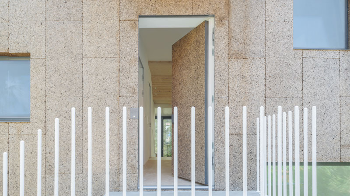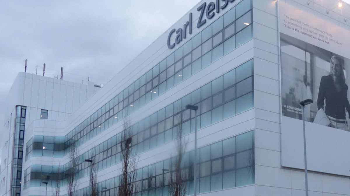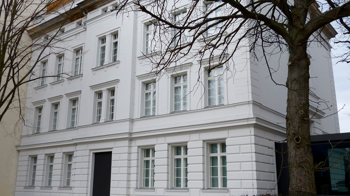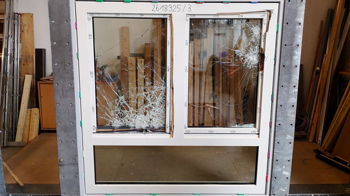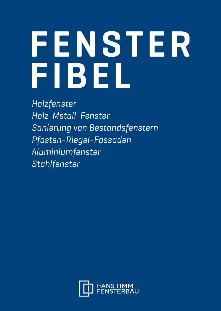TOPAZ Gaillardstrasse residential building
Welcome to TOPAZ, an outstanding residential project where the architecture is the true soul of the project. This 3,100 square meter new-build project consists of a front building, a garden house and a shed, and is located at the sought-after Gaillardstrasse 28 in the Florakiez district. The street façade of the building is characterized by a ...
Residential building Hoch 6
The new residential building at Gesundbrunnen is visible from afar on the triangular plot at the intersection of Hochstrasse and the mainline railroad tracks. The H6 construction group has realized a total of 36 residential units on a trapezoidal floor plan. A place with challenges: well connected to the ...
Residential building Pasteurstrasse
The new residential ensemble on Pasteurstrasse (four residential buildings and a supermarket) is located in the quiet Bötzowkiez neighborhood near Prenzlauer Allee in the Berlin district of Prenzlauer Berg. The gap site, which has been realized as a building owners' association with 51 residential units, consists of four different buildings and integrates the formerly free-standing supermarket into the first floor of the ...
Hotel at Oranienplatz
In the listed building from 1913 (architects Cremer & Wolffenstein), we were able to supply large-scale window constructions in the TIMM W90 system that were suitable for listed buildings. The historical profiles and the closed parapet joint are particularly noteworthy. Due to the low parapet heights, fall-protection railings were installed in some ...
Max Taut School
The school building is an important work of reform pedagogy and an outstanding example of modern architecture. Named after the renowned modernist architect Max Taut, it is internationally recognized as a showpiece of "Neues Bauen". In 1927, Max Taut was awarded first prize for his contribution to the competition for the ...
Sports school in the Olympiapark – Poelchau School
The German Sports Forum and the House of German Sports were built according to a design by the brothers Werner and Walter March. The first parts of the facility were built at the end of the 1920s and then further expanded in connection with the construction of the Olympic Stadium for the 1936 Olympic Games. After the Second World War, the Olympic site was used by the British military administration. After the withdrawal of the occupying troops in 1994, the ....
TOPAZ Gaillardstrasse residential building
Welcome to TOPAZ, an outstanding residential project where the architecture is the true soul of the project. This 3,100 square meter new-build project consists of a front building, a garden house and a shed, and is located at the sought-after Gaillardstrasse 28 in the Florakiez district. The street façade of the building is characterized by a ...
Residential building Hoch 6
The new residential building at Gesundbrunnen is visible from afar on the triangular plot at the intersection of Hochstrasse and the mainline railroad tracks. The H6 construction group has realized a total of 36 residential units on a trapezoidal floor plan. A place with challenges: well connected to the ...
Residential building Pasteurstrasse
The new residential ensemble on Pasteurstrasse (four residential buildings and a supermarket) is located in the quiet Bötzowkiez neighborhood near Prenzlauer Allee in the Berlin district of Prenzlauer Berg. The gap site, which has been realized as a building owners' association with 51 residential units, consists of four different buildings and integrates the formerly free-standing supermarket into the first floor of the ...
Hotel at Oranienplatz
In the listed building from 1913 (architects Cremer & Wolffenstein), we were able to supply large-scale window constructions in the TIMM W90 system that were suitable for listed buildings. The historical profiles and the closed parapet joint are particularly noteworthy. Due to the low parapet heights, fall-protection railings were installed in some ...
Max Taut School
The school building is an important work of reform pedagogy and an outstanding example of modern architecture. Named after the renowned modernist architect Max Taut, it is internationally recognized as a showpiece of "Neues Bauen". In 1927, Max Taut was awarded first prize for his contribution to the competition for the ...
Sports school in the Olympiapark – Poelchau School
The German Sports Forum and the House of German Sports were built according to a design by the brothers Werner and Walter March. The first parts of the facility were built at the end of the 1920s and then further expanded in connection with the construction of the Olympic Stadium for the 1936 Olympic Games. After the Second World War, the Olympic site was used by the British military administration. After the withdrawal of the occupying troops in 1994, the ....
Olympiapark Berlin – Large gymnasium
As part of the conversion and renovation of the large gymnasium as a two-court sports hall - in the listed Olympic Park - the original steel window strips were replaced with wood-aluminum windows with contrasting aluminum applications. The requirement was that the visible widths of the narrow steel structure had to be ...
House Buchthal
The two-storey villa was built in 1922/23 by the architects Hans and Wassili Luckhardt and Franz Hoffmann. This building is an outstanding example of Expressionism in the Berlin architectural scene. Through intensive research in the archives, the listed building fabric is carefully and professionally renovated ...
Villa Erxleben
The listed villa, built in 1907 by Hart & Lesser for the banker Julius Erxleben, presents itself as an exceptionally monumental and playful plaster building. Particularly noteworthy are the numerous historic windows, which feature a variety of shapes and proportions. In accordance with the requirements of monument protection ...
Villa Dahlem
In both the residential building and the pavilion, we supplied mullion and transom façades in wood-aluminum and aluminum with integrated wood-aluminum windows in integral design. In the large living room façades, timber-aluminum lift-and-slide door systems were integrated into the mullion-transom façades. Thermal beech was used as the wood, which ...
Villa K
An impressive new building in Berlin-Dahlem impresses as a modern residential jewel. In collaboration with the renowned architectural firm Patzschke, a spacious residence was created that combines aesthetics and sustainability to perfection. The building, designed to replace an abandoned building ruin, impresses with its classic façade design. Striking rounded corners and ...
Villa K
An impressive new building in Berlin-Dahlem impresses as a modern residential jewel. In collaboration with the renowned architectural firm Patzschke, a spacious residence was created that combines aesthetics and sustainability to perfection. The building, designed to replace an abandoned building ruin, impresses with its classic façade design. Striking rounded corners and ...
Villa K
An impressive new building in Berlin-Dahlem impresses as a modern residential jewel. In collaboration with the renowned architectural firm Patzschke, a spacious residence was created that combines aesthetics and sustainability to perfection. The building, designed to replace an abandoned building ruin, impresses with its classic façade design. Striking rounded corners and ...
Villa K
An impressive new building in Berlin-Dahlem impresses as a modern residential jewel. In collaboration with the renowned architectural firm Patzschke, a spacious residence was created that combines aesthetics and sustainability to perfection. The building, designed to replace an abandoned building ruin, impresses with its classic façade design. Striking rounded corners and ...
Villa K
An impressive new building in Berlin-Dahlem impresses as a modern residential jewel. In collaboration with the renowned architectural firm Patzschke, a spacious residence was created that combines aesthetics and sustainability to perfection. The building, designed to replace an abandoned building ruin, impresses with its classic façade design. Striking rounded corners and ...
Villa K
An impressive new building in Berlin-Dahlem impresses as a modern residential jewel. In collaboration with the renowned architectural firm Patzschke, a spacious residence was created that combines aesthetics and sustainability to perfection. The building, designed to replace an abandoned building ruin, impresses with its classic façade design. Striking rounded corners and ...
Villa K
An impressive new building in Berlin-Dahlem impresses as a modern residential jewel. In collaboration with the renowned architectural firm Patzschke, a spacious residence was created that combines aesthetics and sustainability to perfection. The building, designed to replace an abandoned building ruin, impresses with its classic façade design. Striking rounded corners and ...
Villa K
An impressive new building in Berlin-Dahlem impresses as a modern residential jewel. In collaboration with the renowned architectural firm Patzschke, a spacious residence was created that combines aesthetics and sustainability to perfection. The building, designed to replace an abandoned building ruin, impresses with its classic façade design. Striking rounded corners and ...
Villa K
An impressive new building in Berlin-Dahlem impresses as a modern residential jewel. In collaboration with the renowned architectural firm Patzschke, a spacious residence was created that combines aesthetics and sustainability to perfection. The building, designed to replace an abandoned building ruin, impresses with its classic façade design. Striking rounded corners and ...
Representation of Baden-Württemberg in Brussels
Listed buildings are living witnesses to the past that tell fascinating stories of bygone eras. Another great reference project takes us to Mauerstrasse in Berlin, the historic headquarters of Deutsche Bank dating back to 1890. Over the years, this building has undergone a remarkable transformation, from its origins ...
Villa Q
High-quality wood/aluminum windows were used in the implementation, some of them in a modular design. This design enabled a seamless transition between opening elements, fixed glazing and lift and slide door elements without compromising the aesthetic appearance. The inner wooden construction made of Siberian larch was finished with a colorless glaze. All corners of the building ...
Federal Ministry of Food and Agriculture
The BMELV extension extends over six floors along Französische Strasse in Berlin. This architectural masterpiece is characterized by its structured and dynamic design. The organic inner structure of the building is reflected in its outer contours, giving it a lively, ...
Federal Ministry for the Environment, Nature Conservation, Nuclear Safety and Consumer Protection
The extension of the Federal Ministry for the Environment, Nature Conservation and Nuclear Safety was built from 2007 to 2011 according to the designs of Geier Maass Pleuser. This building is directly adjacent to the former Prussian Ministry of Agriculture, which was renovated in 2005 in keeping with its listed status. In the context of ...
Villa I
We successfully met the wishes of the client and the ideas of the architects at bfs-design by presenting and then planning our RP Fineline 70 W designer steel window system for the project. The system not only meets the latest standards, but also contributes to the architectural style of the building. The ...
Federal Ministry of Health
Listed buildings are living witnesses to the past that tell fascinating stories of bygone eras. Another great reference project takes us to Mauerstrasse in Berlin, the historic headquarters of Deutsche Bank dating back to 1890. Over the years, this building has undergone a remarkable transformation, from its origins ...
Villa B
Our services included the reproduction, manufacture, delivery and installation of a wide range of high-quality wooden window constructions. These include box-type windows suitable for listed buildings, historic single windows in the TIMM W 56 system, timber insulating glass windows in the TIMM W 90 system and innovative folding systems. Our primary goal was to meet both the strict requirements ...
Villa K
An impressive new building in Berlin-Dahlem impresses as a modern residential jewel. In collaboration with the renowned architectural firm Patzschke, a spacious residence was created that combines aesthetics and sustainability to perfection. The building, designed to replace an abandoned building ruin, impresses with its classic façade design. Striking rounded corners and ...
Corkscrew house
The detached house with a difference, multiple award-winning. The building stands on a rammed concrete base. The entire construction is made of wood from the top edge of the ground. Wood fiber and cellulose insulation materials complement the sustainable wall and façade structures. No adhesives or construction foams are used at all. The room air conditioning is ...
Soho House Berlin
The listed corner building, a masterpiece in the New Objectivity style, was once designed by the architects Georg Bauer and Siegfried Friedländer. It gained its historical significance in the late 1920s as the Jonass department store. Unfortunately, the Jewish owners were expelled and the building subsequently served as the headquarters of the Hitler Youth. After the Second World War, the ...
The Stue Hotel
We carried out a comprehensive renovation of the windows in the premises of the former royal Danish legation. This classicist building was designed by the renowned architect Johann Emil Schaudt (1871-1957), who was already known for his work on the Kaufhaus des Westens (KaDeWe) department store. Our services included the manufacture of new window constructions, including ...
Aletto Hotel – Vitra
The Vitra Design Hotel is centrally located near Potsdamer Platz and has been developed as a hybrid concept: On the one hand, guests should feel at home in timelessly furnished rooms, while on the other hand they should be able to experience a variety of events, micro trade fairs, pop-up interventions and exhibitions in the hotel. Simple, elegant design meets ...
Residence Taubert
Two identical urban villas, each with five condominiums, have been built on the approx. 2,265 m² plot. The first floor is slightly elevated as a mezzanine to the ground and set off from the light-colored plaster façade by a natural stone base made of travertine. Architecturally, the urban villas with their strict axial relationships and symmetries are classic ...
Villa Wandlitz
Execution of large-scale wood-aluminum constructions for this dream house on the lake, matching the architect's design. The lift and slide systems were designed as a special construction with an integrated glass parapet and a stacked construction, in particular to maximize the glass surfaces. The windows - in towel formats - were ...
DSTRCT. BERLIN. Old slaughterhouse
In the heart of historic Berlin: what was once Europe's largest slaughterhouse and cattle yard site on Landsberger Allee in Berlin-Friedrichshain has finally experienced its long-awaited revival. After three decades of slumber as a wasteland, an inspiring neighborhood development is now awakening, giving this historic location a completely new look and catapulting it into a promising future ...
Herbert Wehner House
The new building will be named after Herbert Wehner, the long-time leader of the SPD parliamentary group and minister in the Brandt government. He was born in Dresden in 1906. The task was to create a building for a building community of various social democratic institutions with roots going back decades, in some cases centuries. The design was realized with filigree ...
Spore Initiative
On Hermannstrasse in Berlin-Neukölln, an architectural masterpiece was created by the "Spore" initiative in collaboration with the architects from AFF. This building cleverly mediates between the closed perimeter block development and the open space of the former St. Thomas churchyard...
Remise Immanuelkirchstrasse
The site for the start-up remise in Immanuelkirchstraße is located in Prenzlauer Berg. This in turn lies entirely on the ground moraine surface of the Barnim. 80% of the existing buildings were erected around the turn of the century before last (approx. 1890-1905). The structure was always the same. Front house, rear house and then a shed. While in ...
State Library Unter den Linden
Originally founded in 1661 as a princely court library, this library was integrated into the Prussian state administration in 1810 and developed over time into one of the most renowned academic libraries in the world. However, its development was hampered by severe damage during the Second World War and the division of Germany ...
Federal Ministry for Family Affairs, Senior Citizens, Women and Youth
The new office building covers a generous 7,600 square meters and offers the employees of the Ministry for Family Affairs, Senior Citizens, Women and Youth a state-of-the-art working environment. The building is characterized by ...
Thomas Mann House
During the Nazi era, Thomas Mann and his family found exile in the hills of Pacific Palisades in Los Angeles, California. They built a villa there, which was hidden in the middle of former lemon groves and offered a breathtaking view of the Pacific. Thomas Mann lived and worked here ...
Geisberg residential building
In the heart of the capital, we worked with the renowned architects from O&O Baukunst to comprehensively revitalize the historic post office in Geisbergstrasse by carrying out both conversion and extension work. This former "post and telegraph office" from 1925, just a stone's throw away from Kurfürstendamm, is characterized ...
Residential building The Yard
In "The Yard" project, we realized a hotel with 55 rooms, 51 apartments and 4 commercial units using high-quality wood-aluminum window constructions. The buildings are positioned in contrast to the typical, closed Berlin block style. The timeless architectural language interacts urbanistically and spatially with a heterogeneous Kreuzberg environment. Wood-aluminum windows were used for the ...
Roof extension Weser-Weichsel-Strasse
The building was designed by the architect Otto Werner in 1927. It consists of a 5-storey perimeter block corner development. The task was to fill the roof of the building on Weser-Weichsel-Strasse with apartments, although it is not actually intended for apartments. However, because the roof is so high, it was even possible to embed excellent apartments on two levels. For the realization of the project ...
Headquarters Siemens Energy
We designed the new Siemens Energy headquarters in close cooperation with Siemens, Siemens and renowned architects. Our particular expertise lay in the production of new steel windows in line with the requirements of listed buildings, using specially manufactured profiles that ...
Watch manufacturer A. Lange & Söhne
After an intensive consultation phase with the fantastic team of architects from jessenvollenweider, we were awarded the direct contract to fit out the new and architecturally unique Lange und Söhne watch manufactory in Glashütte. The total area of the window constructions is an impressive 1900m² square meters. In the extension building ...
Greifswalderstrasse commercial building
On the approximately 464 m² corner plot between Greifswalder Strasse and Heinrich-Roller-Strasse in Berlin's Pankow district, a new office building has been constructed whose expressive, lively main façade with its storey-high, square grid structure made of bright architectural precast concrete elements immediately catches the eye. The street façade on the first floor consists of large-format insulating glazing in mullion-transom constructions of the type ...
Roof extension Immanuelkrichstrasse
On a typical Berlin Gründerzeit property, the front building, rear building and side wing were extended with a new top floor in a timber-concrete composite construction. This construction method allowed a high degree of prefabrication. Despite the industrial preliminary work, it was still adaptable to existing stock tolerances during the construction process. Both reinforced concrete and wooden surfaces ...
TOPAZ Gaillardstrasse residential building
Welcome to TOPAZ, an outstanding residential project where the architecture is the true soul of the project. This 3,100 square meter new-build project consists of a front building, a garden house and a shed, and is located at the sought-after Gaillardstrasse 28 in the Florakiez district. The street façade of the building is characterized by a ...
Residential building Hoch 6
The new residential building at Gesundbrunnen is visible from afar on the triangular plot at the intersection of Hochstrasse and the mainline railroad tracks. The H6 construction group has realized a total of 36 residential units on a trapezoidal floor plan. A place with challenges: well connected to the ...
Residential building Pasteurstrasse
The new residential ensemble on Pasteurstrasse (four residential buildings and a supermarket) is located in the quiet Bötzowkiez neighborhood near Prenzlauer Allee in the Berlin district of Prenzlauer Berg. The gap site, which has been realized as a building owners' association with 51 residential units, consists of four different buildings and integrates the formerly free-standing supermarket into the first floor of the ...
Hotel at Oranienplatz
In the listed building from 1913 (architects Cremer & Wolffenstein), we were able to supply large-scale window constructions in the TIMM W90 system that were suitable for listed buildings. The historical profiles and the closed parapet joint are particularly noteworthy. Due to the low parapet heights, fall-protection railings were installed in some ...
Max Taut School
The school building is an important work of reform pedagogy and an outstanding example of modern architecture. Named after the renowned modernist architect Max Taut, it is internationally recognized as a showpiece of "Neues Bauen". In 1927, Max Taut was awarded first prize for his contribution to the competition for the ...
Sports school in the Olympiapark – Poelchau School
The German Sports Forum and the House of German Sports were built according to a design by the brothers Werner and Walter March. The first parts of the facility were built at the end of the 1920s and then further expanded in connection with the construction of the Olympic Stadium for the 1936 Olympic Games. After the Second World War, the Olympic site was used by the British military administration. After the withdrawal of the occupying troops in 1994, the ....
Olympiapark Berlin – Large gymnasium
As part of the conversion and renovation of the large gymnasium as a two-court sports hall - in the listed Olympic Park - the original steel window strips were replaced with wood-aluminum windows with contrasting aluminum applications. The requirement was that the visible widths of the narrow steel structure had to be ...
House Buchthal
The two-storey villa was built in 1922/23 by the architects Hans and Wassili Luckhardt and Franz Hoffmann. This building is an outstanding example of Expressionism in the Berlin architectural scene. Through intensive research in the archives, the listed building fabric is carefully and professionally renovated ...
Villa Erxleben
The listed villa, built in 1907 by Hart & Lesser for the banker Julius Erxleben, presents itself as an exceptionally monumental and playful plaster building. Particularly noteworthy are the numerous historic windows, which feature a variety of shapes and proportions. In accordance with the requirements of monument protection ...
Villa Dahlem
In both the residential building and the pavilion, we supplied mullion and transom façades in wood-aluminum and aluminum with integrated wood-aluminum windows in integral design. In the large living room façades, timber-aluminum lift-and-slide door systems were integrated into the mullion-transom façades. Thermal beech was used as the wood, which ...
Villa K
An impressive new building in Berlin-Dahlem impresses as a modern residential jewel. In collaboration with the renowned architectural firm Patzschke, a spacious residence was created that combines aesthetics and sustainability to perfection. The building, designed to replace an abandoned building ruin, impresses with its classic façade design. Striking rounded corners and ...
Villa K
An impressive new building in Berlin-Dahlem impresses as a modern residential jewel. In collaboration with the renowned architectural firm Patzschke, a spacious residence was created that combines aesthetics and sustainability to perfection. The building, designed to replace an abandoned building ruin, impresses with its classic façade design. Striking rounded corners and ...
Villa K
An impressive new building in Berlin-Dahlem impresses as a modern residential jewel. In collaboration with the renowned architectural firm Patzschke, a spacious residence was created that combines aesthetics and sustainability to perfection. The building, designed to replace an abandoned building ruin, impresses with its classic façade design. Striking rounded corners and ...
Villa K
An impressive new building in Berlin-Dahlem impresses as a modern residential jewel. In collaboration with the renowned architectural firm Patzschke, a spacious residence was created that combines aesthetics and sustainability to perfection. The building, designed to replace an abandoned building ruin, impresses with its classic façade design. Striking rounded corners and ...
Villa K
An impressive new building in Berlin-Dahlem impresses as a modern residential jewel. In collaboration with the renowned architectural firm Patzschke, a spacious residence was created that combines aesthetics and sustainability to perfection. The building, designed to replace an abandoned building ruin, impresses with its classic façade design. Striking rounded corners and ...
Villa K
An impressive new building in Berlin-Dahlem impresses as a modern residential jewel. In collaboration with the renowned architectural firm Patzschke, a spacious residence was created that combines aesthetics and sustainability to perfection. The building, designed to replace an abandoned building ruin, impresses with its classic façade design. Striking rounded corners and ...
Villa K
An impressive new building in Berlin-Dahlem impresses as a modern residential jewel. In collaboration with the renowned architectural firm Patzschke, a spacious residence was created that combines aesthetics and sustainability to perfection. The building, designed to replace an abandoned building ruin, impresses with its classic façade design. Striking rounded corners and ...
Villa K
An impressive new building in Berlin-Dahlem impresses as a modern residential jewel. In collaboration with the renowned architectural firm Patzschke, a spacious residence was created that combines aesthetics and sustainability to perfection. The building, designed to replace an abandoned building ruin, impresses with its classic façade design. Striking rounded corners and ...
Villa K
An impressive new building in Berlin-Dahlem impresses as a modern residential jewel. In collaboration with the renowned architectural firm Patzschke, a spacious residence was created that combines aesthetics and sustainability to perfection. The building, designed to replace an abandoned building ruin, impresses with its classic façade design. Striking rounded corners and ...
Representation of Baden-Württemberg in Brussels
Listed buildings are living witnesses to the past that tell fascinating stories of bygone eras. Another great reference project takes us to Mauerstrasse in Berlin, the historic headquarters of Deutsche Bank dating back to 1890. Over the years, this building has undergone a remarkable transformation, from its origins ...
Villa Q
High-quality wood/aluminum windows were used in the implementation, some of them in a modular design. This design enabled a seamless transition between opening elements, fixed glazing and lift and slide door elements without compromising the aesthetic appearance. The inner wooden construction made of Siberian larch was finished with a colorless glaze. All corners of the building ...
Federal Ministry of Food and Agriculture
The BMELV extension extends over six floors along Französische Strasse in Berlin. This architectural masterpiece is characterized by its structured and dynamic design. The organic inner structure of the building is reflected in its outer contours, giving it a lively, ...
Federal Ministry for the Environment, Nature Conservation, Nuclear Safety and Consumer Protection
The extension of the Federal Ministry for the Environment, Nature Conservation and Nuclear Safety was built from 2007 to 2011 according to the designs of Geier Maass Pleuser. This building is directly adjacent to the former Prussian Ministry of Agriculture, which was renovated in 2005 in keeping with its listed status. In the context of ...
Villa I
We successfully met the wishes of the client and the ideas of the architects at bfs-design by presenting and then planning our RP Fineline 70 W designer steel window system for the project. The system not only meets the latest standards, but also contributes to the architectural style of the building. The ...
Federal Ministry of Health
Listed buildings are living witnesses to the past that tell fascinating stories of bygone eras. Another great reference project takes us to Mauerstrasse in Berlin, the historic headquarters of Deutsche Bank dating back to 1890. Over the years, this building has undergone a remarkable transformation, from its origins ...
Villa B
Our services included the reproduction, manufacture, delivery and installation of a wide range of high-quality wooden window constructions. These include box-type windows suitable for listed buildings, historic single windows in the TIMM W 56 system, timber insulating glass windows in the TIMM W 90 system and innovative folding systems. Our primary goal was to meet both the strict requirements ...
Villa K
An impressive new building in Berlin-Dahlem impresses as a modern residential jewel. In collaboration with the renowned architectural firm Patzschke, a spacious residence was created that combines aesthetics and sustainability to perfection. The building, designed to replace an abandoned building ruin, impresses with its classic façade design. Striking rounded corners and ...
Corkscrew house
The detached house with a difference, multiple award-winning. The building stands on a rammed concrete base. The entire construction is made of wood from the top edge of the ground. Wood fiber and cellulose insulation materials complement the sustainable wall and façade structures. No adhesives or construction foams are used at all. The room air conditioning is ...
Soho House Berlin
The listed corner building, a masterpiece in the New Objectivity style, was once designed by the architects Georg Bauer and Siegfried Friedländer. It gained its historical significance in the late 1920s as the Jonass department store. Unfortunately, the Jewish owners were expelled and the building subsequently served as the headquarters of the Hitler Youth. After the Second World War, the ...
The Stue Hotel
We carried out a comprehensive renovation of the windows in the premises of the former royal Danish legation. This classicist building was designed by the renowned architect Johann Emil Schaudt (1871-1957), who was already known for his work on the Kaufhaus des Westens (KaDeWe) department store. Our services included the manufacture of new window constructions, including ...
Aletto Hotel – Vitra
The Vitra Design Hotel is centrally located near Potsdamer Platz and has been developed as a hybrid concept: On the one hand, guests should feel at home in timelessly furnished rooms, while on the other hand they should be able to experience a variety of events, micro trade fairs, pop-up interventions and exhibitions in the hotel. Simple, elegant design meets ...
Residence Taubert
Two identical urban villas, each with five condominiums, have been built on the approx. 2,265 m² plot. The first floor is slightly elevated as a mezzanine to the ground and set off from the light-colored plaster façade by a natural stone base made of travertine. Architecturally, the urban villas with their strict axial relationships and symmetries are classic ...
Villa Wandlitz
Execution of large-scale wood-aluminum constructions for this dream house on the lake, matching the architect's design. The lift and slide systems were designed as a special construction with an integrated glass parapet and a stacked construction, in particular to maximize the glass surfaces. The windows - in towel formats - were ...
DSTRCT. BERLIN. Old slaughterhouse
In the heart of historic Berlin: what was once Europe's largest slaughterhouse and cattle yard site on Landsberger Allee in Berlin-Friedrichshain has finally experienced its long-awaited revival. After three decades of slumber as a wasteland, an inspiring neighborhood development is now awakening, giving this historic location a completely new look and catapulting it into a promising future ...
Herbert Wehner House
The new building will be named after Herbert Wehner, the long-time leader of the SPD parliamentary group and minister in the Brandt government. He was born in Dresden in 1906. The task was to create a building for a building community of various social democratic institutions with roots going back decades, in some cases centuries. The design was realized with filigree ...
Spore Initiative
On Hermannstrasse in Berlin-Neukölln, an architectural masterpiece was created by the "Spore" initiative in collaboration with the architects from AFF. This building cleverly mediates between the closed perimeter block development and the open space of the former St. Thomas churchyard...
Remise Immanuelkirchstrasse
The site for the start-up remise in Immanuelkirchstraße is located in Prenzlauer Berg. This in turn lies entirely on the ground moraine surface of the Barnim. 80% of the existing buildings were erected around the turn of the century before last (approx. 1890-1905). The structure was always the same. Front house, rear house and then a shed. While in ...
State Library Unter den Linden
Originally founded in 1661 as a princely court library, this library was integrated into the Prussian state administration in 1810 and developed over time into one of the most renowned academic libraries in the world. However, its development was hampered by severe damage during the Second World War and the division of Germany ...
Federal Ministry for Family Affairs, Senior Citizens, Women and Youth
The new office building covers a generous 7,600 square meters and offers the employees of the Ministry for Family Affairs, Senior Citizens, Women and Youth a state-of-the-art working environment. The building is characterized by ...
Thomas Mann House
During the Nazi era, Thomas Mann and his family found exile in the hills of Pacific Palisades in Los Angeles, California. They built a villa there, which was hidden in the middle of former lemon groves and offered a breathtaking view of the Pacific. Thomas Mann lived and worked here ...
Geisberg residential building
In the heart of the capital, we worked with the renowned architects from O&O Baukunst to comprehensively revitalize the historic post office in Geisbergstrasse by carrying out both conversion and extension work. This former "post and telegraph office" from 1925, just a stone's throw away from Kurfürstendamm, is characterized ...
Residential building The Yard
In "The Yard" project, we realized a hotel with 55 rooms, 51 apartments and 4 commercial units using high-quality wood-aluminum window constructions. The buildings are positioned in contrast to the typical, closed Berlin block style. The timeless architectural language interacts urbanistically and spatially with a heterogeneous Kreuzberg environment. Wood-aluminum windows were used for the ...
Roof extension Weser-Weichsel-Strasse
The building was designed by the architect Otto Werner in 1927. It consists of a 5-storey perimeter block corner development. The task was to fill the roof of the building on Weser-Weichsel-Strasse with apartments, although it is not actually intended for apartments. However, because the roof is so high, it was even possible to embed excellent apartments on two levels. For the realization of the project ...
Headquarters Siemens Energy
We designed the new Siemens Energy headquarters in close cooperation with Siemens, Siemens and renowned architects. Our particular expertise lay in the production of new steel windows in line with the requirements of listed buildings, using specially manufactured profiles that ...
Watch manufacturer A. Lange & Söhne
After an intensive consultation phase with the fantastic team of architects from jessenvollenweider, we were awarded the direct contract to fit out the new and architecturally unique Lange und Söhne watch manufactory in Glashütte. The total area of the window constructions is an impressive 1900m² square meters. In the extension building ...
Greifswalderstrasse commercial building
On the approximately 464 m² corner plot between Greifswalder Strasse and Heinrich-Roller-Strasse in Berlin's Pankow district, a new office building has been constructed whose expressive, lively main façade with its storey-high, square grid structure made of bright architectural precast concrete elements immediately catches the eye. The street façade on the first floor consists of large-format insulating glazing in mullion-transom constructions of the type ...
Roof extension Immanuelkrichstrasse
On a typical Berlin Gründerzeit property, the front building, rear building and side wing were extended with a new top floor in a timber-concrete composite construction. This construction method allowed a high degree of prefabrication. Despite the industrial preliminary work, it was still adaptable to existing stock tolerances during the construction process. Both reinforced concrete and wooden surfaces ...


