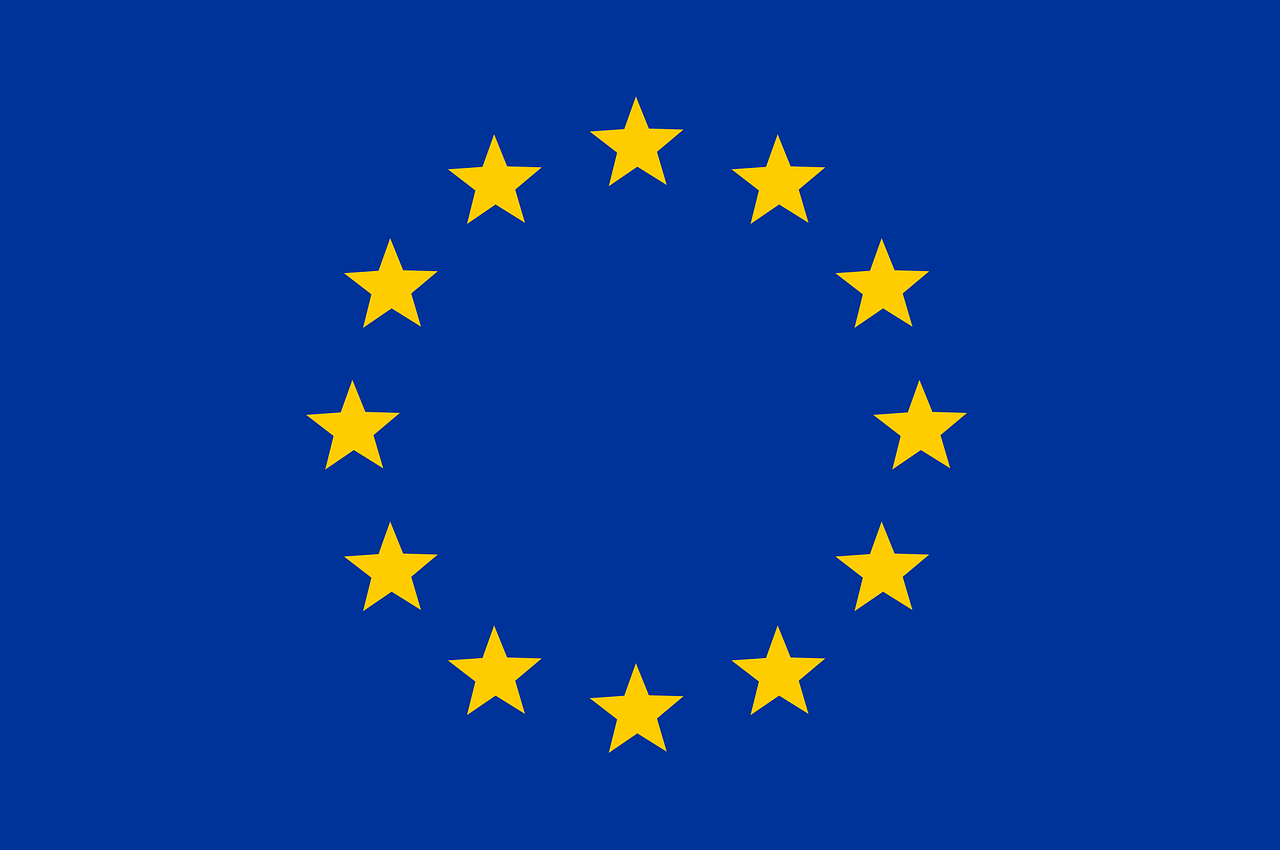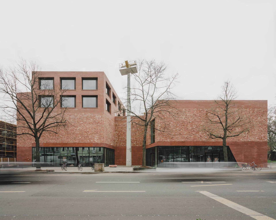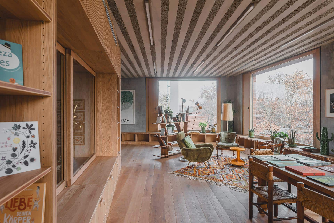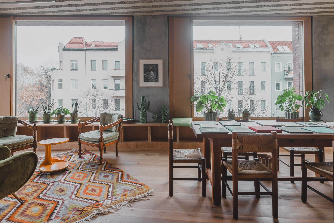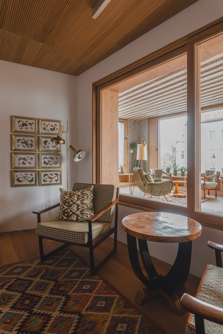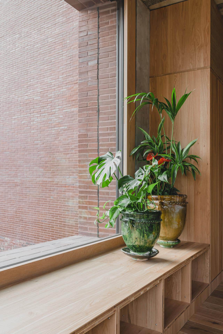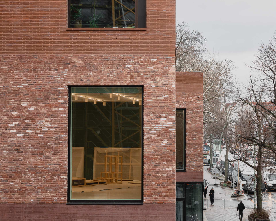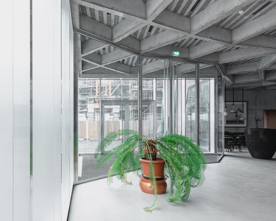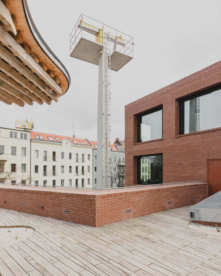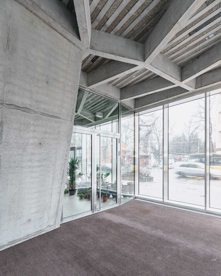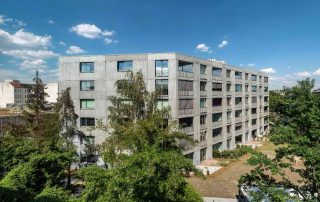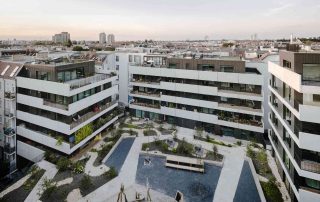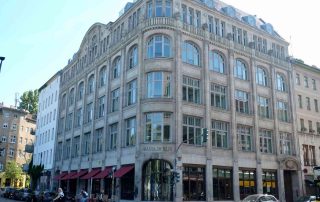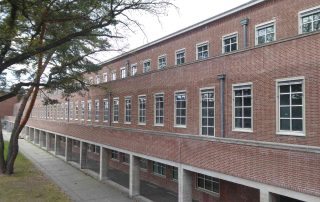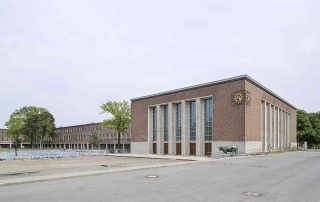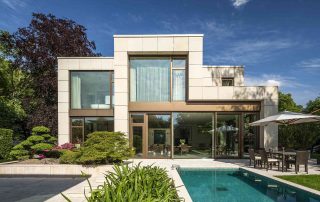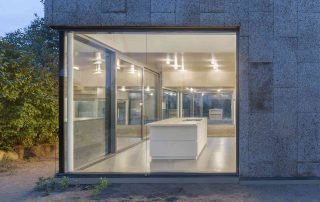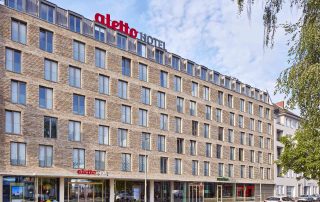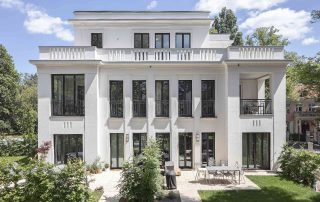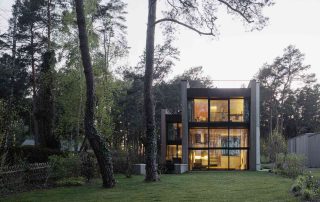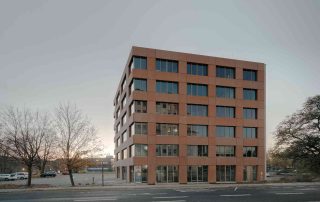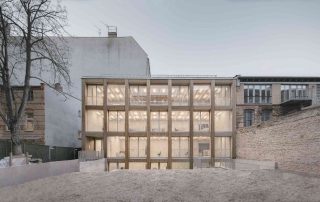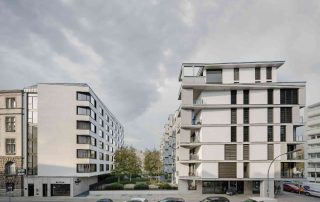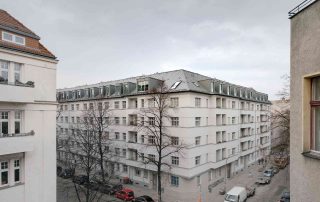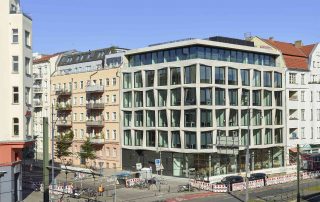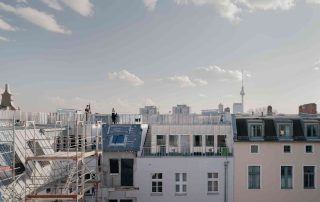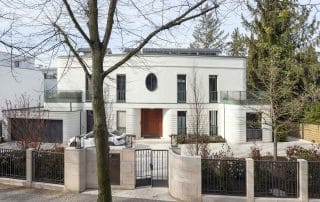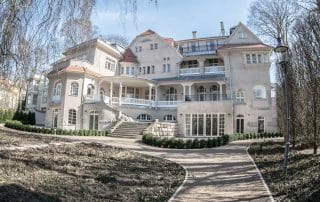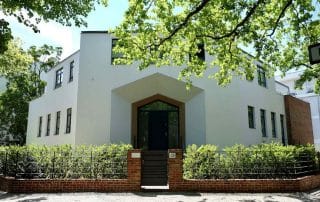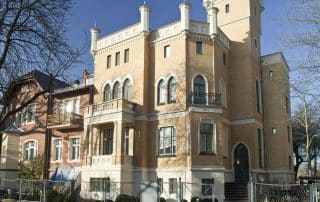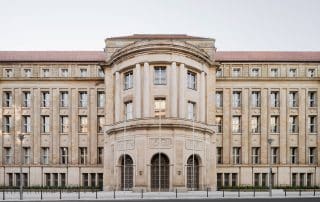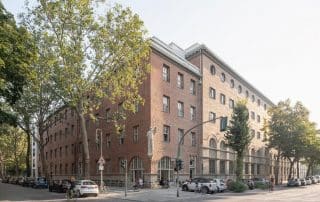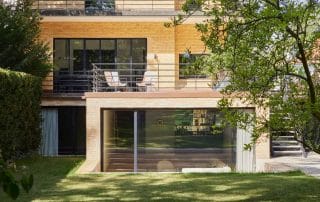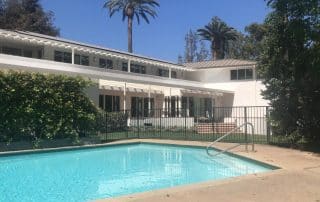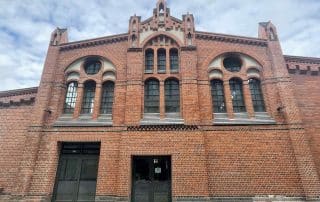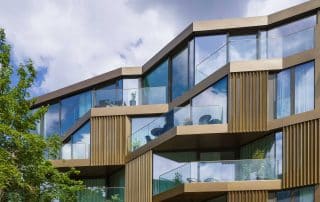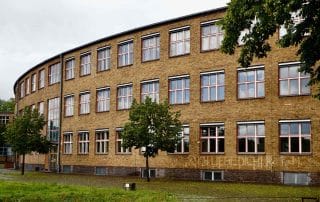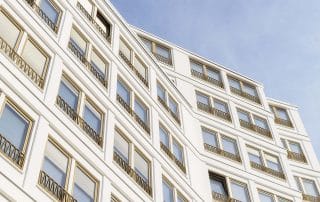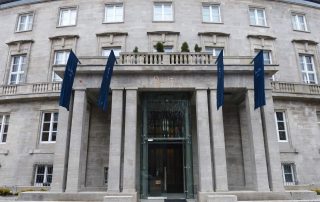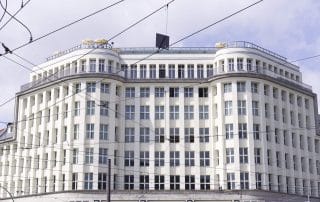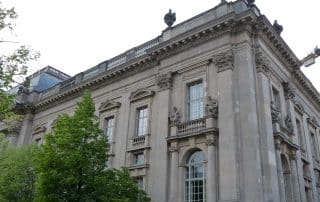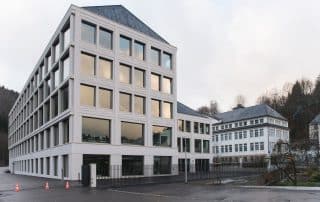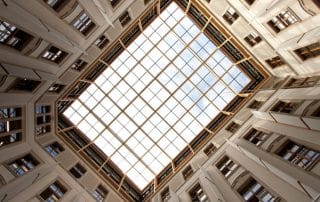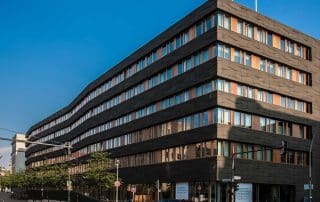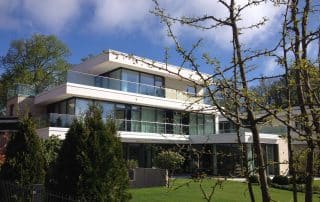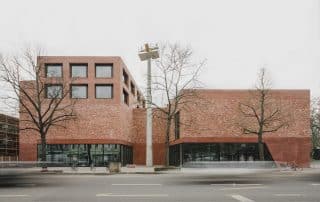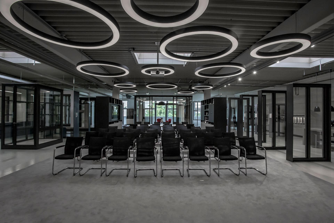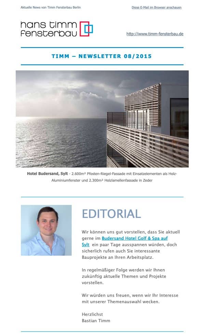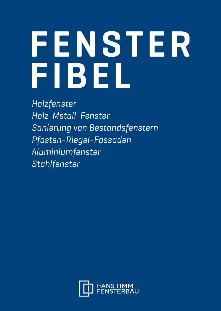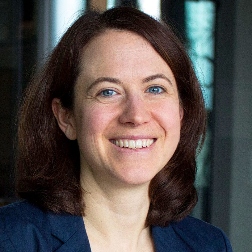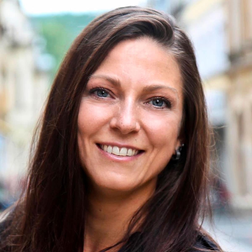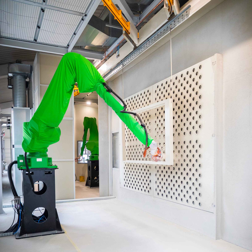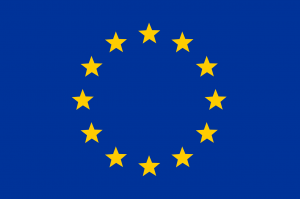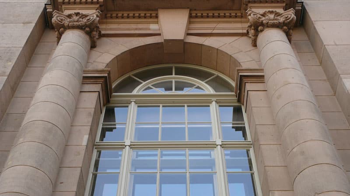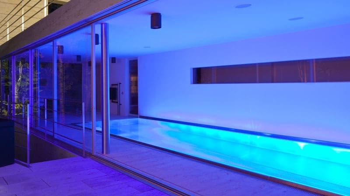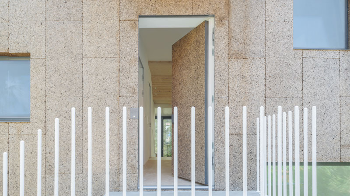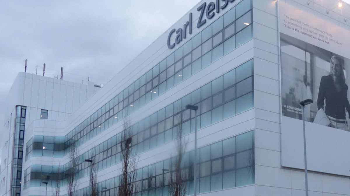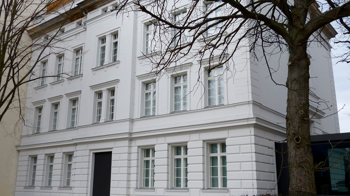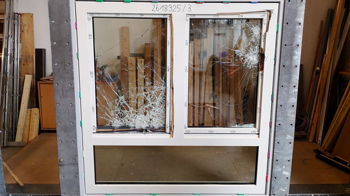BERLIN
Spore Initiative
On Hermannstrasse in Berlin-Neukölln, an architectural masterpiece was created by the “Spore” initiative in collaboration with the architects from AFF. This building cleverly mediates between the closed perimeter block development and the open space of the former St. Thomas churchyard.
The building extends over two to four floors and offers a wide range of public uses, including exhibition rooms, an auditorium, project rooms and a lounge on the first floor as well as seminar rooms, offices and guest apartments on the upper floors. The necessary ancillary rooms are located in the basement.
The “Spore Initiative” is a non-profit foundation that has been committed to cultural and learning programs on biocultural diversity since 2020. Its main focus is on communities that live in a respectful relationship with nature. The initiative supports these groups in developing cultural tools to preserve, make accessible and share their specific, often orally transmitted knowledge. AFF Architekten have created a meeting place that is harmoniously integrated into the surrounding urban structures. The building offers versatile space and serves as a source of inspiration for the initiative’s diverse programs and activities.
In the interior and exterior of the building, “raw” materials were deliberately used, which were joined together by hand, taking into account their structural properties. Coatings on wood, metal or concrete surfaces were largely avoided. This gives the materials a rough texture with weather-resistant and robust surfaces that ensure an aesthetic ageing process and thus long-lasting beauty.
We designed the first floor with transparent and complex structural glazing façades using the SCHÜCO system, opening up to the rear of the quarter. Inside, the building is characterized by concrete elements and a striking reinforced concrete coffered ceiling. The upper floors are characterized by our high-quality oak-wood-aluminum windows with special ventilation sashes and slim profiles, which are seamlessly integrated into the interior design.
Project partners
BUILDER:
Schöpflin Foundation, Industriestrasse 2, 79541 Lörrach
PHOTOS:
© AFF_Tjark Spille
SHOWROOM
Die innovativsten Lösungen der Branche
Auf rund 850 m² Ausstellungsfläche präsentieren wir Ihnen in unserem Showroom an über 60 Exponaten die aktuellsten und innovativsten Lösungen der Branche aus den Bereichen Aluminiumfenster, Holzfenster, Holz-Alu Fenster und Stahlfenster sowie Sicherheitsfenster und Fassaden.
Architekten, Bauherren und Partnern im Objektgeschäft bieten wir die Möglichkeit, alle Arten und Designsprachen von Fenstern und Fassaden zu erleben und sich von unserem vielseitigen Produktportfolio begeistern zu lassen. Wir laden Sie herzlich ein, diese Erlebniswelt für Ihre Bauvorhaben und Planungen zu nutzen.
Hinweis: Bitte besuchen Sie uns nach einem vorab mit uns vereinbarten Beratungstermin, da unser Showroom nicht auf Publikumsverkehr und spontane Besuche ausgerichtet ist.
WO SIE UNS FINDEN
TIMM KONTAKT
Hans Timm Fensterbau GmbH & Co. KGMotzener Str. 10
D-12277 Berlin
Beratungs- & Angebotsanfragen:
anfrage@timm-fensterbau.de
+49 30 720 831-70
service@timm-fensterbau.de
+49 30 720 831-60 Zentrale:
info@timm-fensterbau.de
+49 30 720 831-0
