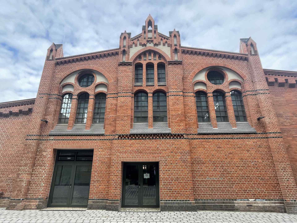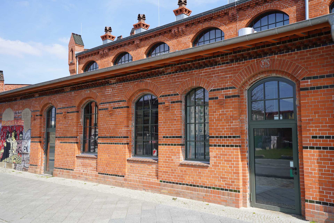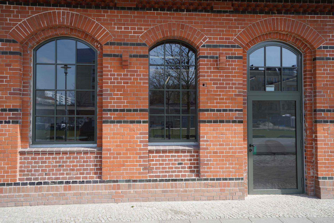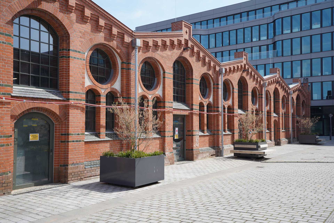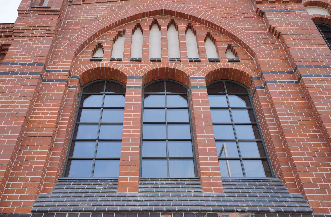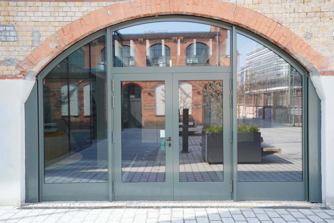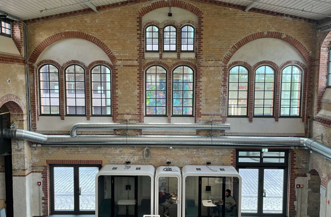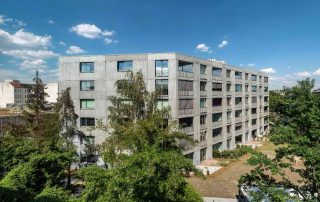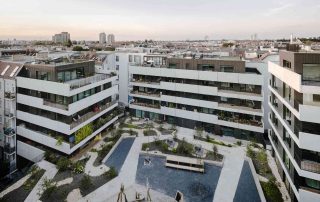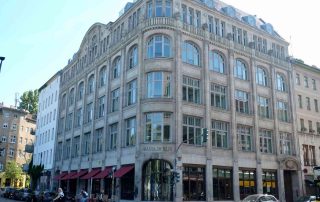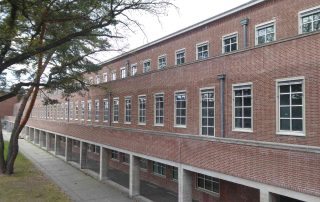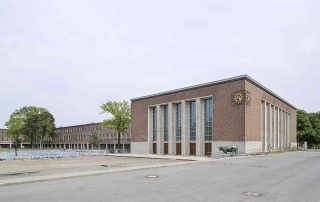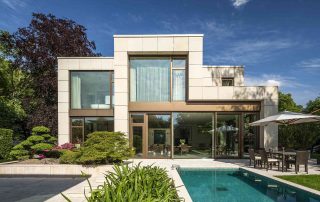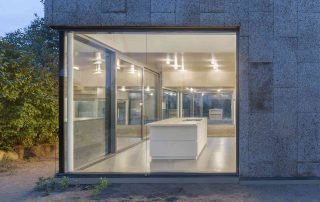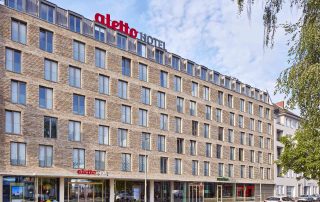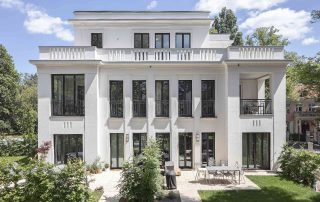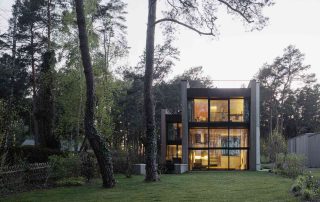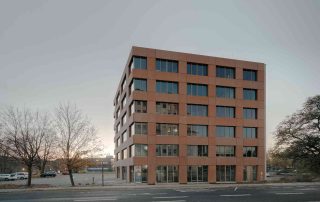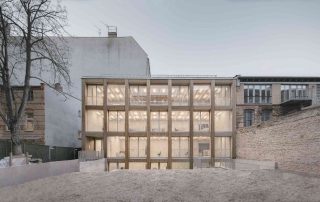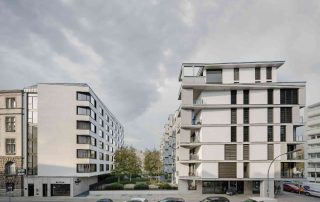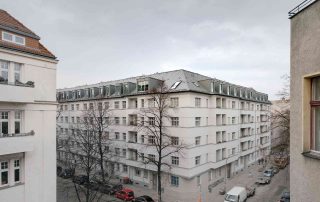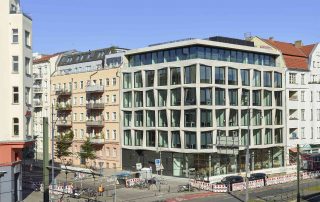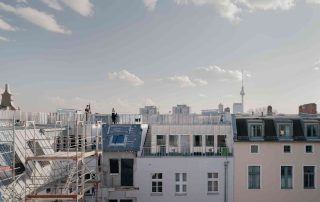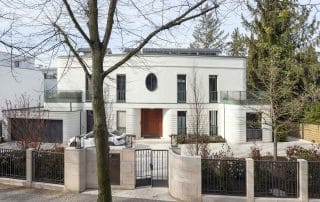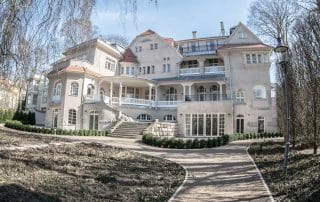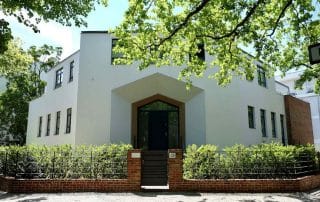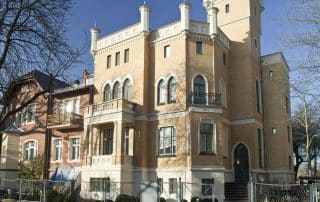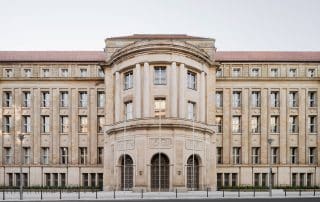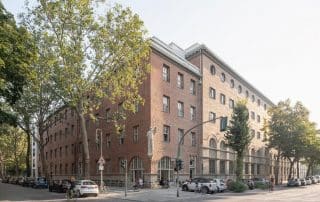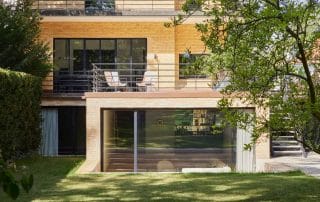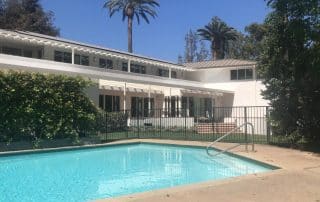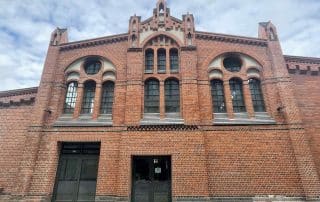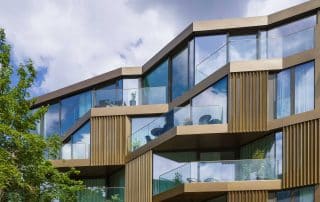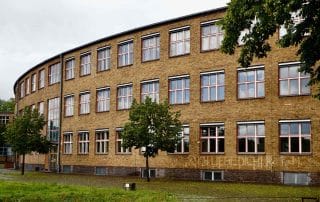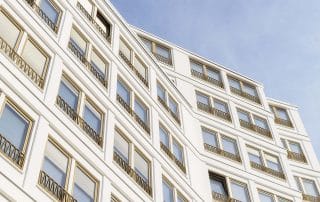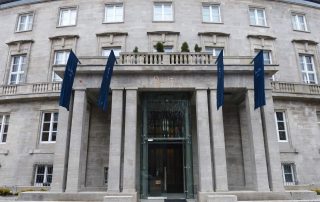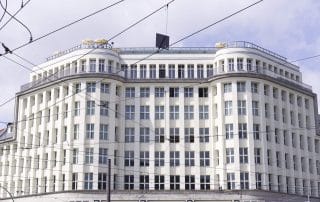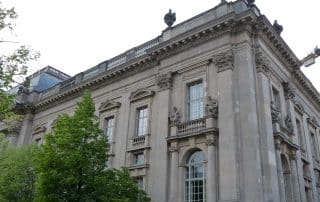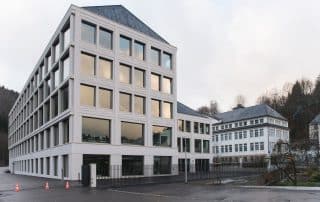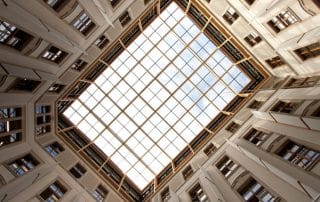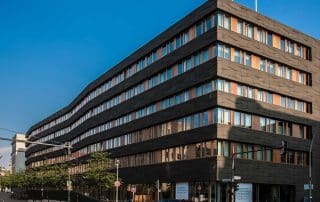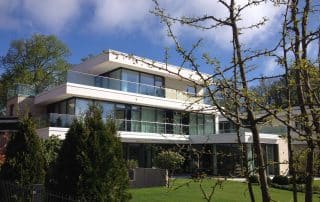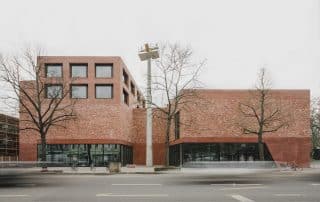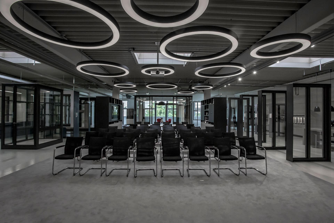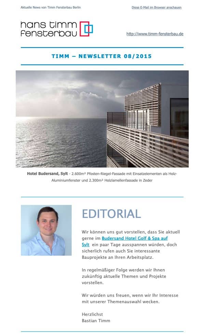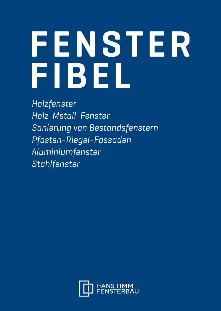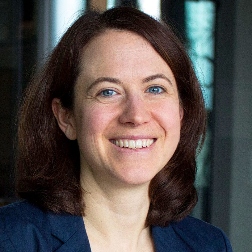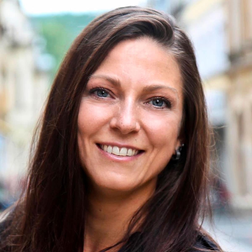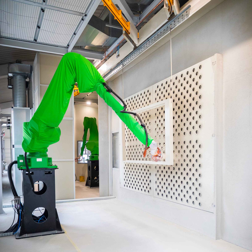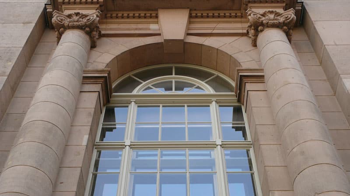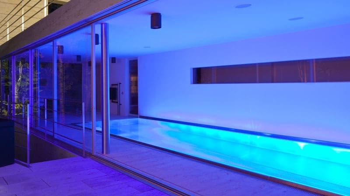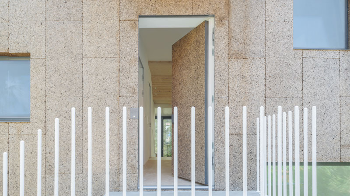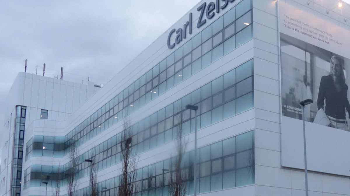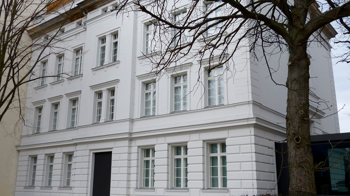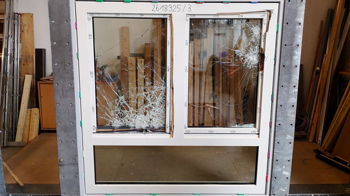BERLIN
DSTRCT. BERLIN. Old slaughterhouse
In the heart of historic Berlin: what was once Europe’s largest slaughterhouse and cattle yard site on Landsberger Allee in Berlin-Friedrichshain has finally experienced its long-awaited revival. After three decades of slumber as a wasteland, an inspiring neighborhood development is now awakening, giving this historic location a completely new look and catapulting it into a promising future.
This central location, in the immediate vicinity of Prenzlauer Berg and Alexanderplatz, has given rise to a lively creative center – a microcosm of its own, a melting pot based on the model of New York’s Meatpacking District and representing a completely new working world. The four listed brick halls were revitalized with meticulous attention to detail by the architects from Gewers & Pudewill and complemented by cleverly placed new buildings. These premises are now home to cafés, bars, fitness centers and local retail outlets.
In close cooperation with the client, the architects and the Berlin monument protection authorities, we designed narrow aluminum windows with special profiles in the Schüco system that are suitable for listed buildings. Particular attention was paid to the sophisticated implementation of the numerous glazing bars. We have also supplied doors that are suitable for listed buildings. With these measures, we have helped to preserve the heritage of this historic site and at the same time create the basis for a prosperous future.
Project partners
BUILDER:
HB Reavis (UBX 2 Objekt Berlin S.à.r.l.)
ARCHITECT:
Gewers & Pudewill GmbH, Schlesische Straße 27 (staircase C), 10997 Berlin www.gewers-pudewill.de
PHOTOS:
Own photos
SHOWROOM
Die innovativsten Lösungen der Branche
Auf rund 850 m² Ausstellungsfläche präsentieren wir Ihnen in unserem Showroom an über 60 Exponaten die aktuellsten und innovativsten Lösungen der Branche aus den Bereichen Aluminiumfenster, Holzfenster, Holz-Alu Fenster und Stahlfenster sowie Sicherheitsfenster und Fassaden.
Architekten, Bauherren und Partnern im Objektgeschäft bieten wir die Möglichkeit, alle Arten und Designsprachen von Fenstern und Fassaden zu erleben und sich von unserem vielseitigen Produktportfolio begeistern zu lassen. Wir laden Sie herzlich ein, diese Erlebniswelt für Ihre Bauvorhaben und Planungen zu nutzen.
Hinweis: Bitte besuchen Sie uns nach einem vorab mit uns vereinbarten Beratungstermin, da unser Showroom nicht auf Publikumsverkehr und spontane Besuche ausgerichtet ist.
WO SIE UNS FINDEN
TIMM KONTAKT
Hans Timm Fensterbau GmbH & Co. KGMotzener Str. 10
D-12277 Berlin
Beratungs- & Angebotsanfragen:
anfrage@timm-fensterbau.de
+49 30 720 831-70
service@timm-fensterbau.de
+49 30 720 831-60 Zentrale:
info@timm-fensterbau.de
+49 30 720 831-0


