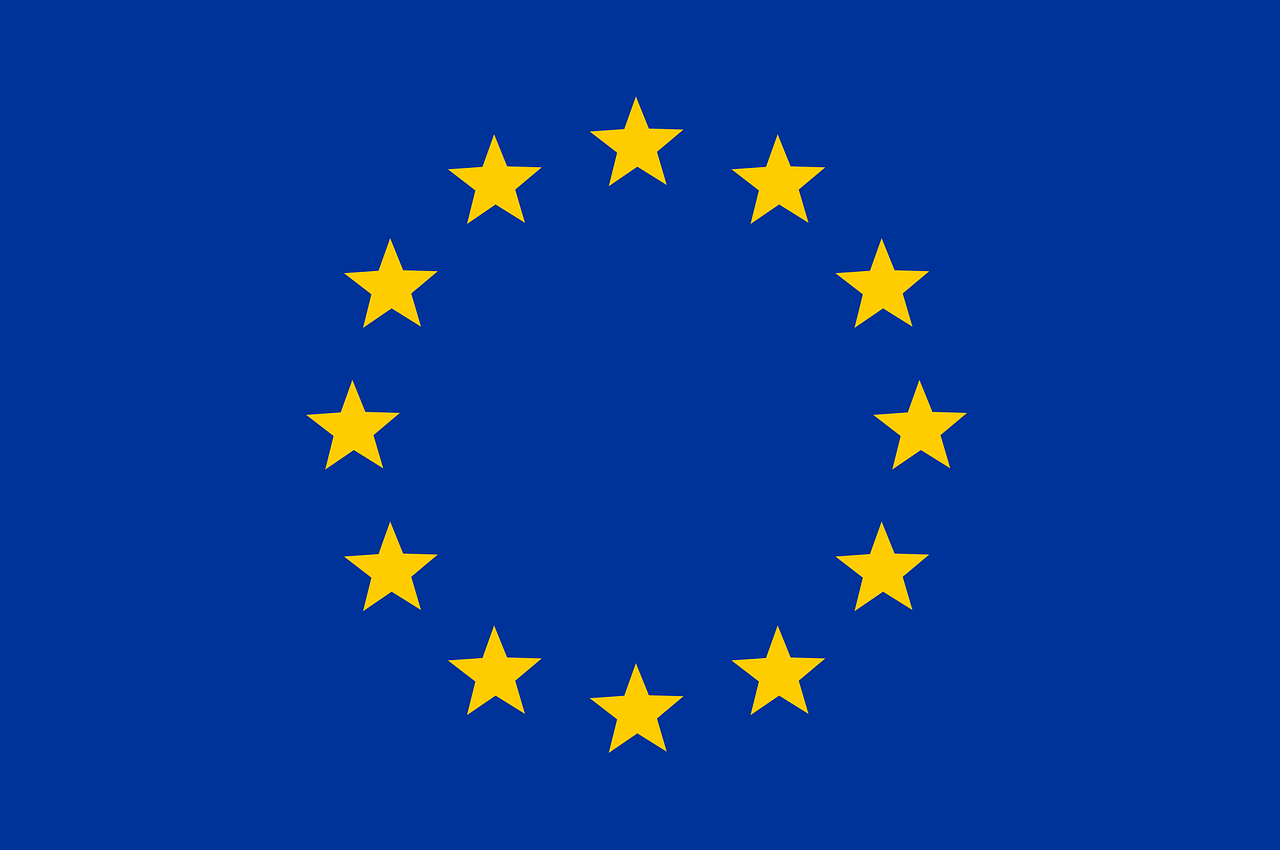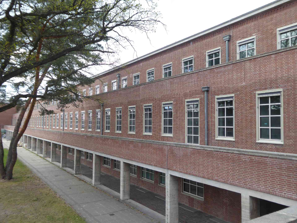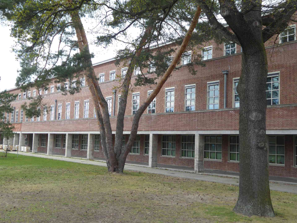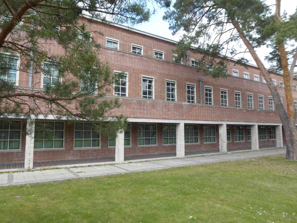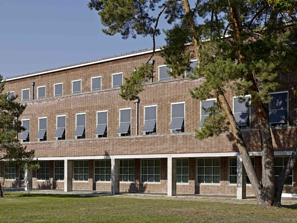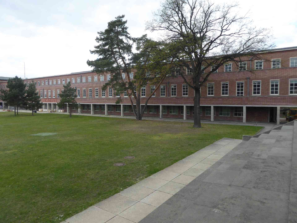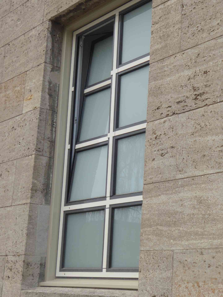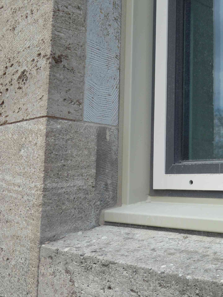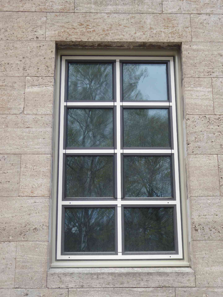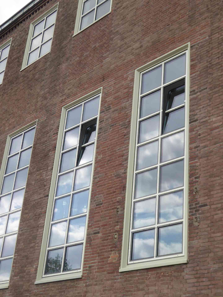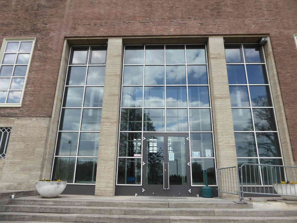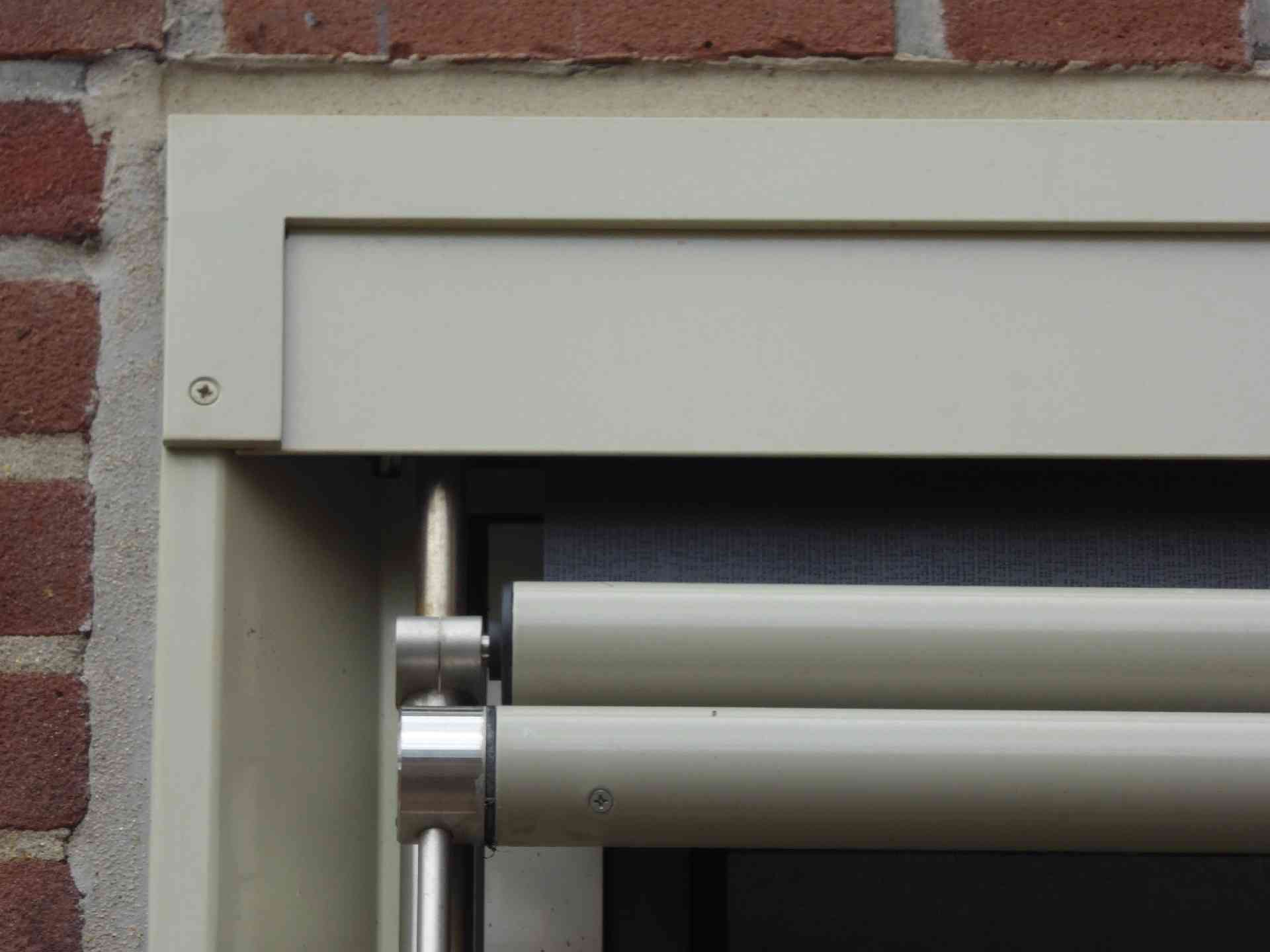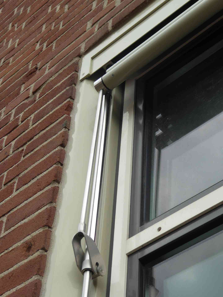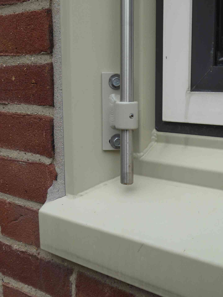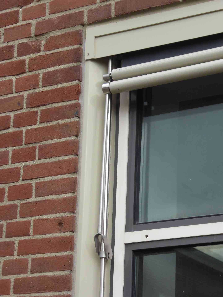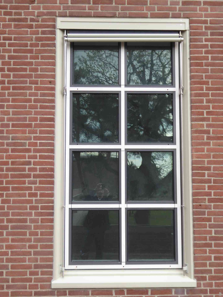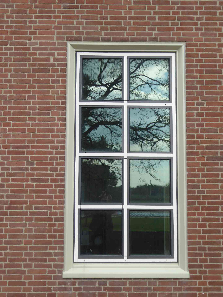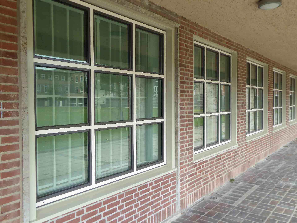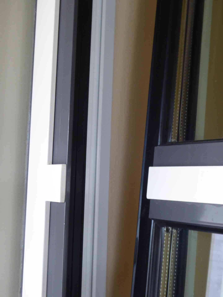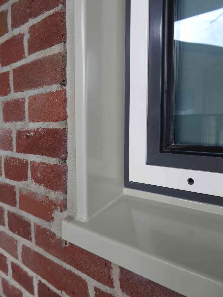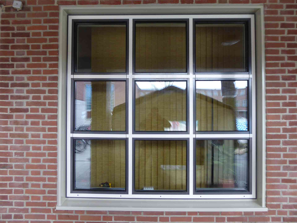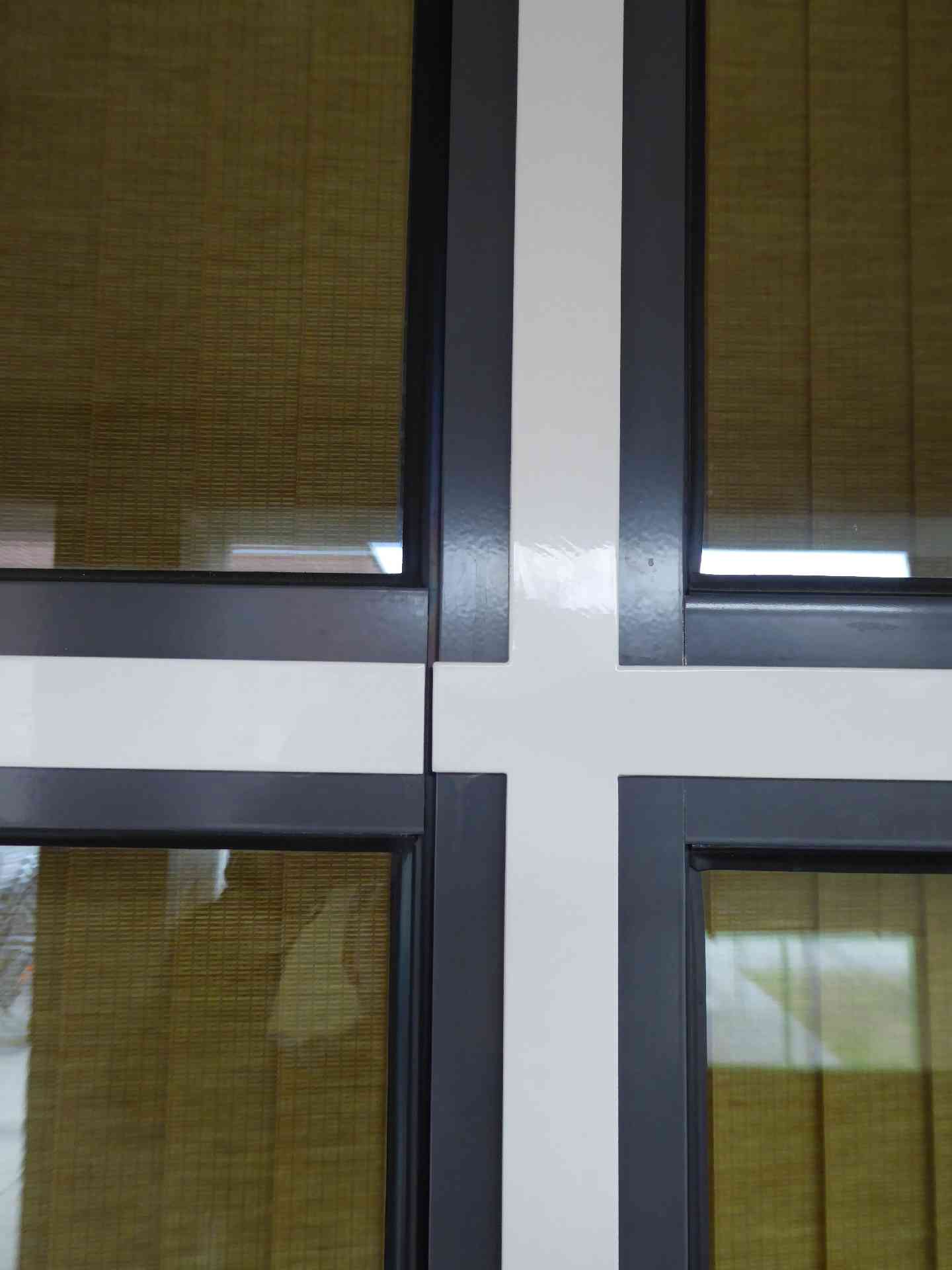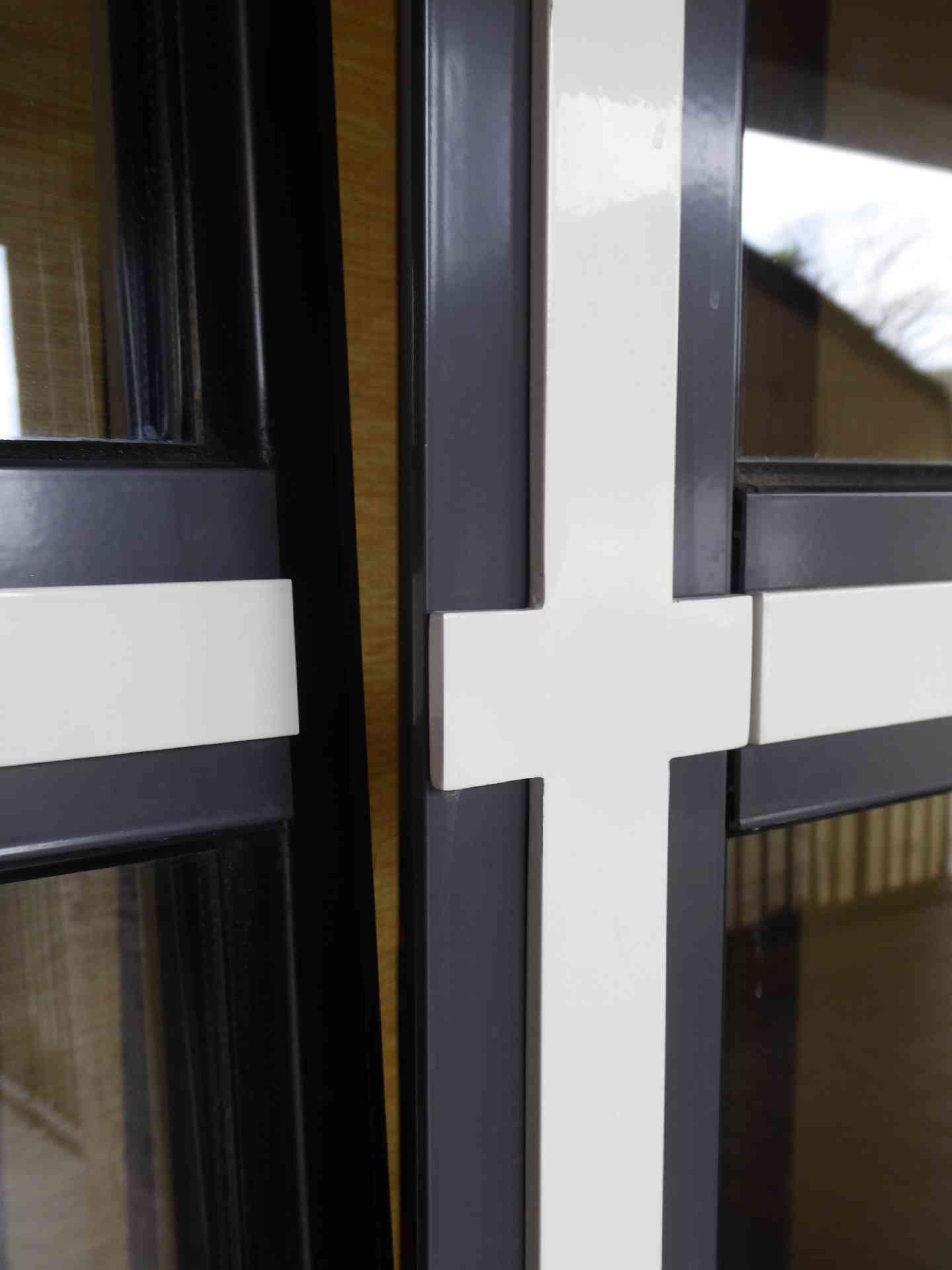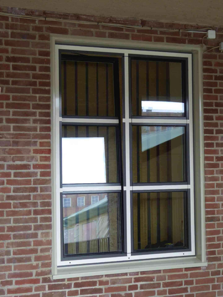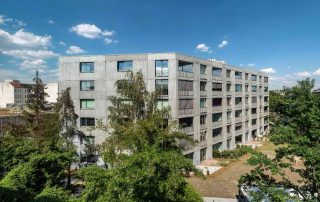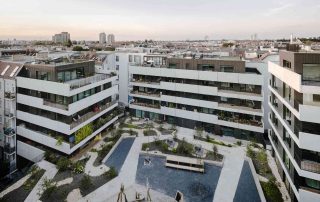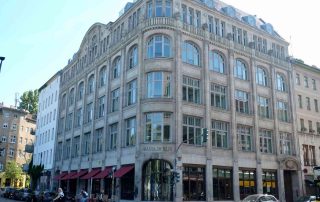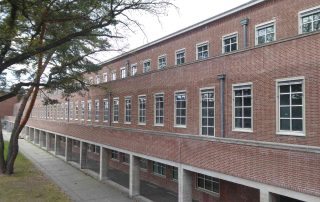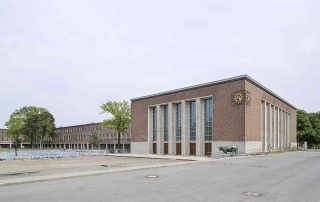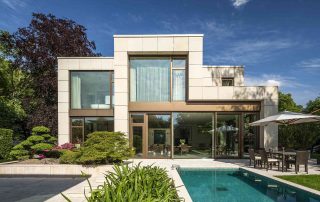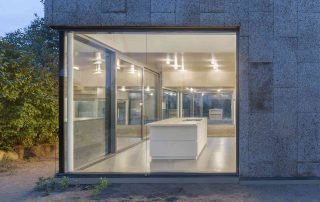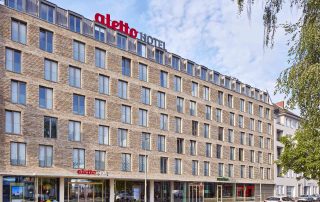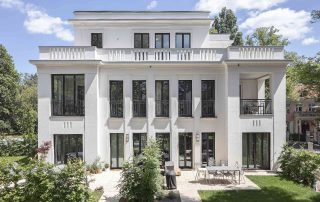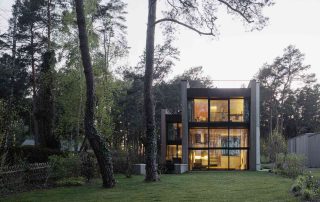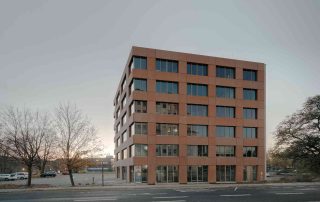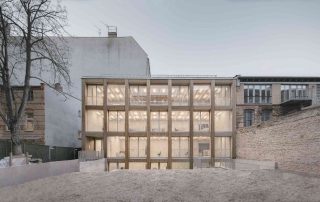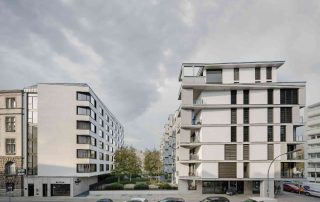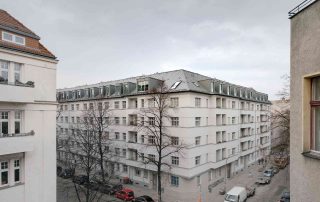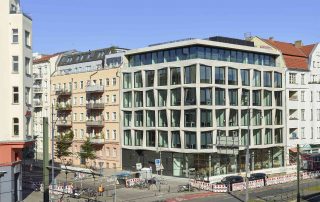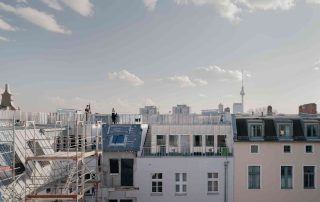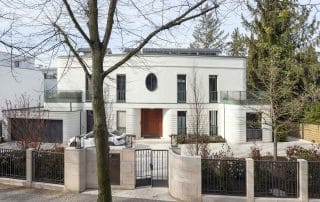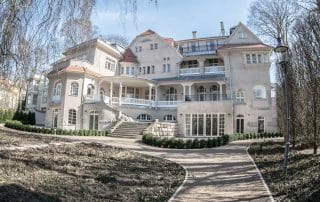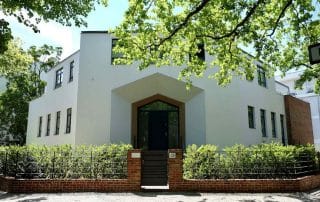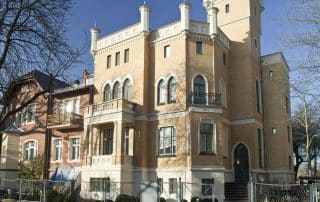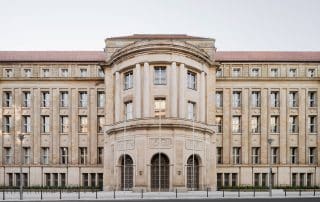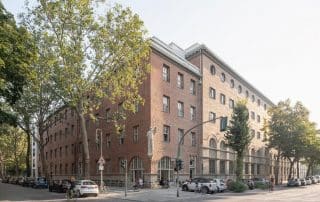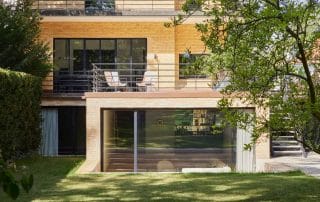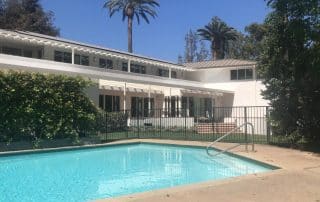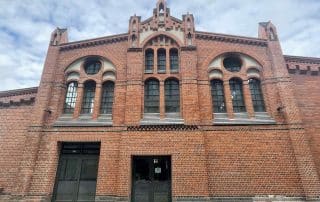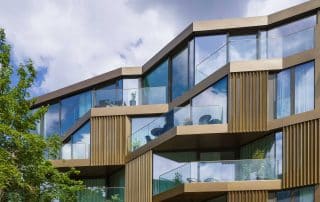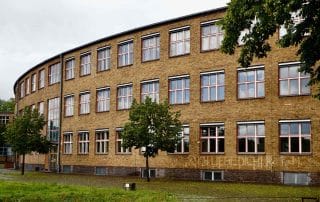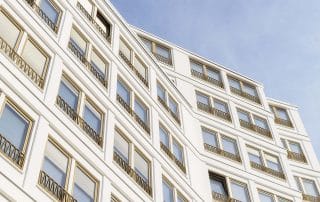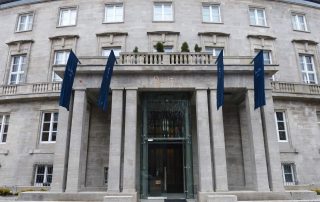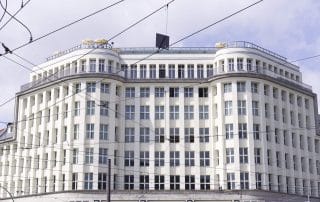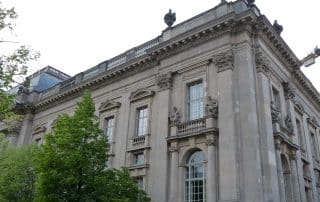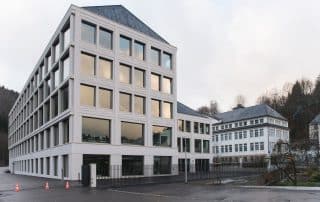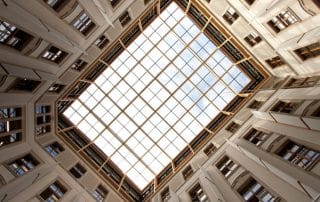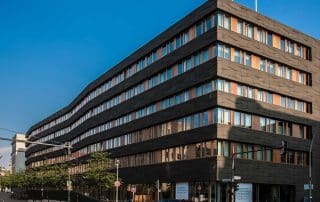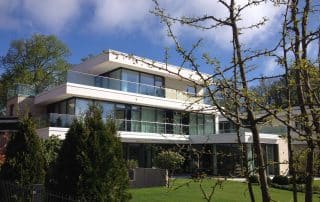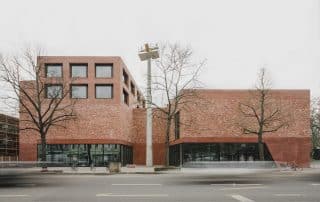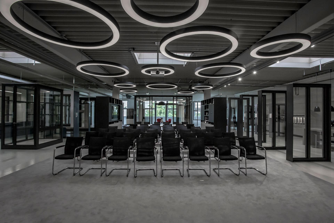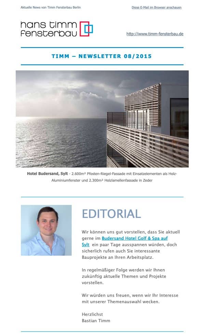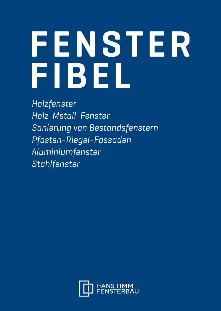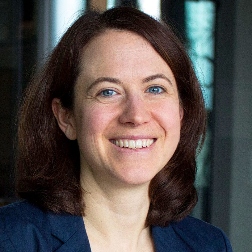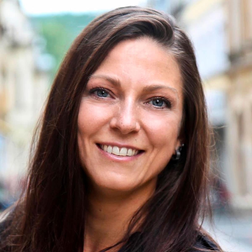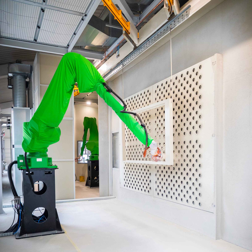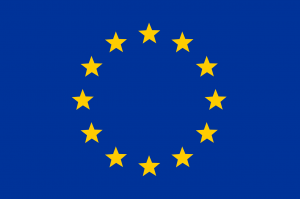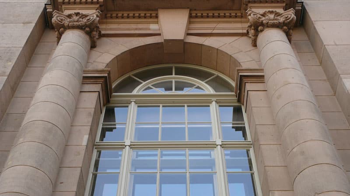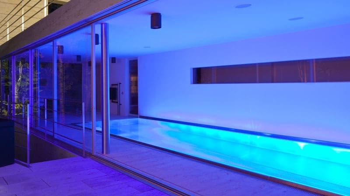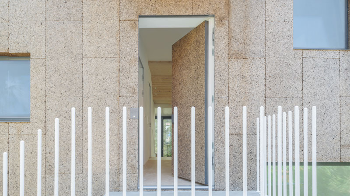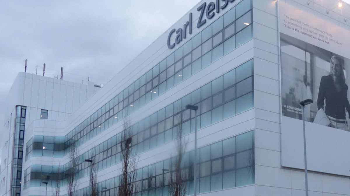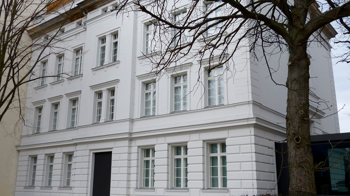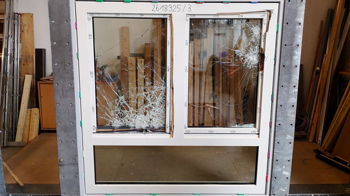BERLIN
Sports school in the Olympiapark – Poelchau School
The German Sports Forum and the House of German Sports were built according to a design by the brothers Werner and Walter March. The first parts of the facility were built at the end of the 1920s and then further expanded in connection with the construction of the Olympic Stadium for the 1936 Olympic Games.
After the Second World War, the Olympic site was used by the British military administration. After the withdrawal of the occupying troops in 1994, the site was handed over to the state of Berlin. The vacant areas of the Haus des Deutschen Sports were to be converted for school use.
The aim of the construction project was to fit the room program of the Poelchau secondary school (elite school of sport) into the unused parts of the listed Haus des Deutschen Sports and to prepare the building for these purposes.
The aim was to secure the architectural ensemble “Das Deutsche Sportforum” and to make the buildings accessible and tangible through contemporary uses. For this purpose, we supplied aluminum windows as special constructions in the Schüco system in order to meet the requirements of monument protection to the maximum.
For visual reasons, profiles of a different color were attached to the window, which had to be adapted to the respective window in order to guarantee the function of the window. Also noteworthy is the assembly in a circumferential welded, self-made special frame, as well as the sun protection, which was also manufactured in a special design.
Project partners
BUILDER:
Senate Department for Urban Development and the Environment, Department V, Building Construction, Fehrberlliner Platz 2, 10707 Berlin
ARCHITECT:
Thomas Müller Ivan Reimann Gesellschaft von Architekten mbH, Kurfürstendamm 178/178, D-10707 Berlin, www.mueller-reimann.de
SHOWROOM
The most innovative solutions in the industry
On around 850 m² of exhibition space in our showroom, we present the latest and most innovative solutions in the industry from the areas of aluminum windows, wooden windows, wood-aluminum windows and steel windows as well as security windows and facades on over 60 exhibits.
We offer architects, builders and partners in the contract business the opportunity to experience all types and design languages of windows and façades and to be inspired by our versatile product portfolio. We cordially invite you to use this world of experience for your building projects and planning.
Note: Please visit us after making an appointment with us in advance, as our showroom is not designed for the general public and spontaneous visits.
WHERE TO FIND US
TIMM CONTACT
Hans Timm Fensterbau GmbH & Co KGMotzener Str. 10
D-12277 Berlin
Consultation & quotation requests:
anfrage@timm-fensterbau.de
+49 30 720 831-70
service@timm-fensterbau.de
+49 30 720 831-60 Head office:
info@timm-fensterbau.de
+49 30 720 831-0
